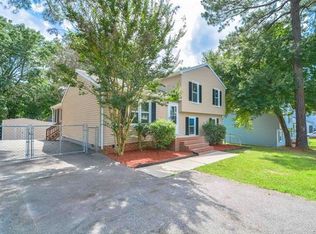Sold for $302,000
$302,000
5148 S Jessup Rd, Chesterfield, VA 23832
3beds
1,226sqft
Single Family Residence
Built in 1985
-- sqft lot
$313,800 Zestimate®
$246/sqft
$2,018 Estimated rent
Home value
$313,800
$292,000 - $339,000
$2,018/mo
Zestimate® history
Loading...
Owner options
Explore your selling options
What's special
Fully renovated one level ranch in pristine condition so you can move right in! Almost everything is new including all new flooring and paint throughout, Remodeled eat- in kitchen with new white base cabinets, new granite countertops, faucet & fixtures, recessed lighting added, and brand new stainless steel appliances (never used). Warm spacious family room offers vaulted ceiling with wood burning fireplace and glass French doors. Primary bedroom has a very large closet with a private bath that was also just remodeled and includes new white vanity with marble top, all new fixtures, & new Kohler toilet. The deck off greatroom is overlooking a private (hard to find) backyard) and has an attached storage shed for tools and small items. A 25 year roof was installed in 2019 and a brand new carrier 2 ton heat pump was just installed in August 2024. Shows like a new home and will not last long. Don’t let this one get away! A quick closing is possible.
Zillow last checked: 8 hours ago
Listing updated: September 24, 2024 at 08:16pm
Listed by:
Dave Worrie dave@daveworrie.com,
RE/MAX Commonwealth
Bought with:
Katie Diaz, 0225247199
Samson Properties
Source: CVRMLS,MLS#: 2422310 Originating MLS: Central Virginia Regional MLS
Originating MLS: Central Virginia Regional MLS
Facts & features
Interior
Bedrooms & bathrooms
- Bedrooms: 3
- Bathrooms: 2
- Full bathrooms: 2
Primary bedroom
- Description: Large closet and private bath just remodeled
- Level: First
- Dimensions: 0 x 0
Bedroom 2
- Description: New carpet and paint
- Level: First
- Dimensions: 0 x 0
Bedroom 3
- Description: New carpet and paint
- Level: First
- Dimensions: 0 x 0
Other
- Description: Tub & Shower
- Level: First
Great room
- Description: Vaulted ceiling, fireplace, new carpet, and paint
- Level: First
- Dimensions: 0 x 0
Kitchen
- Description: New white base cabinets, granite tops, new SS appl
- Level: First
- Dimensions: 0 x 0
Laundry
- Description: Laundry closet with washer/dryer, hook ups
- Level: First
- Dimensions: 0 x 0
Heating
- Electric, Heat Pump
Cooling
- Central Air, Heat Pump
Appliances
- Included: Dishwasher, Exhaust Fan, Electric Cooking, Electric Water Heater, Oven, Range Hood, Smooth Cooktop, Stove
- Laundry: Washer Hookup, Dryer Hookup
Features
- Bedroom on Main Level, Breakfast Area, Bay Window, Cathedral Ceiling(s), Eat-in Kitchen, French Door(s)/Atrium Door(s), Fireplace, Granite Counters, Main Level Primary, Pantry, Recessed Lighting, Skylights
- Flooring: Carpet, Vinyl
- Doors: French Doors, Insulated Doors, Storm Door(s)
- Windows: Screens, Skylight(s), Storm Window(s)
- Basement: Crawl Space
- Attic: Access Only
- Number of fireplaces: 1
- Fireplace features: Factory Built
Interior area
- Total interior livable area: 1,226 sqft
- Finished area above ground: 1,226
Property
Parking
- Parking features: Driveway, Off Street, Unpaved
- Has uncovered spaces: Yes
Features
- Levels: One
- Stories: 1
- Patio & porch: Front Porch, Deck, Porch
- Exterior features: Deck, Porch, Storage, Shed, Unpaved Driveway
- Pool features: None
Details
- Additional structures: Shed(s), Storage
- Parcel number: 768685004500000
- Zoning description: R7
- Special conditions: Corporate Listing
Construction
Type & style
- Home type: SingleFamily
- Architectural style: Ranch
- Property subtype: Single Family Residence
Materials
- Aluminum Siding, Drywall, Frame
- Roof: Composition,Shingle
Condition
- Resale
- New construction: No
- Year built: 1985
Utilities & green energy
- Sewer: Public Sewer
- Water: Public
Community & neighborhood
Security
- Security features: Smoke Detector(s)
Location
- Region: Chesterfield
- Subdivision: Fairpines
Other
Other facts
- Ownership: Corporate
- Ownership type: Corporation
Price history
| Date | Event | Price |
|---|---|---|
| 9/23/2024 | Sold | $302,000+2.5%$246/sqft |
Source: | ||
| 9/1/2024 | Pending sale | $294,500$240/sqft |
Source: | ||
| 8/26/2024 | Listed for sale | $294,500+1.9%$240/sqft |
Source: | ||
| 7/26/2024 | Listing removed | -- |
Source: | ||
| 7/25/2024 | Listed for sale | $289,000$236/sqft |
Source: | ||
Public tax history
| Year | Property taxes | Tax assessment |
|---|---|---|
| 2025 | $2,463 +10.2% | $276,700 +11.5% |
| 2024 | $2,234 +9.1% | $248,200 +10.4% |
| 2023 | $2,047 +6.6% | $224,900 +7.8% |
Find assessor info on the county website
Neighborhood: 23832
Nearby schools
GreatSchools rating
- 3/10J G Hening Elementary SchoolGrades: PK-5Distance: 1.6 mi
- 5/10Manchester Middle SchoolGrades: 6-8Distance: 2.1 mi
- 1/10Meadowbrook High SchoolGrades: 9-12Distance: 1.9 mi
Schools provided by the listing agent
- Elementary: Hening
- Middle: Manchester
- High: Meadowbrook
Source: CVRMLS. This data may not be complete. We recommend contacting the local school district to confirm school assignments for this home.
Get a cash offer in 3 minutes
Find out how much your home could sell for in as little as 3 minutes with a no-obligation cash offer.
Estimated market value
$313,800
