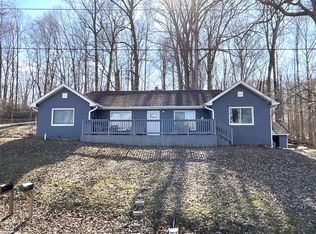This cute cottage sits right on Lake Hollybrook with excellent view from main and lower level. It has a dock with easy access. Home has new windows and 2 new entry doors. It has a very open concept with large bedrooms. This could be a great get away home or a year round home on the lake. Call today for a showing!!
This property is off market, which means it's not currently listed for sale or rent on Zillow. This may be different from what's available on other websites or public sources.
