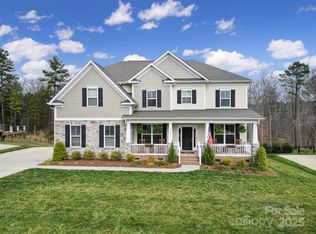OUR REMMINGTON FLOORPLAN, INCLUDES AN OWNERS SUITE ON MAIN LEVEL AND AN OVERSIZED FINISHED 2-CAR SIDE ENTRY GARAGE. IT HAS 4 BEDROOMS, 3 FULL BATHS, 1 HALF BATH, A BONUS ROOM, PLAYROOM, AND A REAR DECK OVERLOOKING A WOODED BACKDROP. THIS HOME FEATURES A DELUXE KITCHEN W/42 INCH UPGRADED CABINETS AND GRANITE COUNTERTOPS, DINING ROOM, AND HARDWOOD FLOORS. OWNER'S SUITE INCLUDES LUXURY BATH WITH DELUXE SHOWER, RAISED VANITIES, AND GRANITE COUNTER TOPS. HOME ALSO INCLUDES A GAS FIREPLACE, TANKLESS WATER HEATER, AND A STAINLESS GAS APPLIANCE PACKAGE. HOME WILL COME WITH INDIVIDUAL HERS RATING CERTIFICATE AND A 10YR STRUCTURAL WARRANTY.
This property is off market, which means it's not currently listed for sale or rent on Zillow. This may be different from what's available on other websites or public sources.
