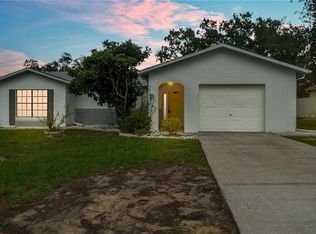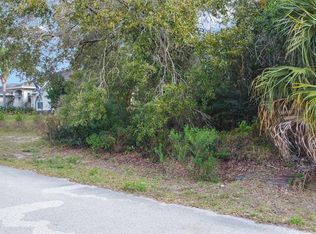Beautiful 3 bedroom, 2.5 bath home in the heart of Spring Hill, close to everything. Home sits on large corner lot, completely fenced for privacy. Home features formal living room, and family room, breakfast nook and dining room, and open kitchen. Two full bathrooms, one with exit to the pool area. Very large indoor laundry room, (with extra toilet). Extra large sliding glass doors leading from the house to the pool area. Plenty of storage space, large walk in closet in master bathroom. Large yard features big beautiful pool, plenty of space, and large shed. Tile roof, and security bars on house, for added safety. Located in a great neighborhood, close to everything. Make an appointment to see this home today. A/C 2014, ReRoof- 2013.
This property is off market, which means it's not currently listed for sale or rent on Zillow. This may be different from what's available on other websites or public sources.

