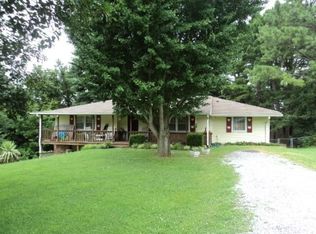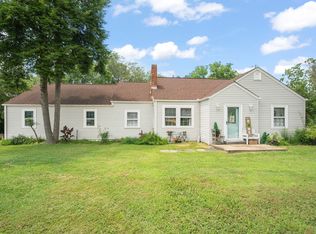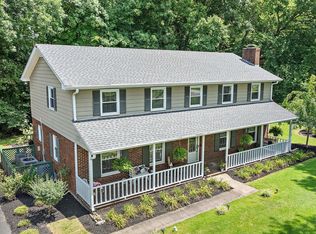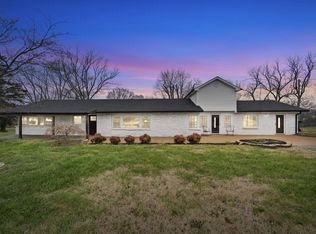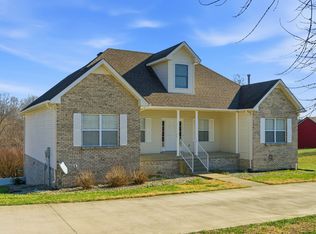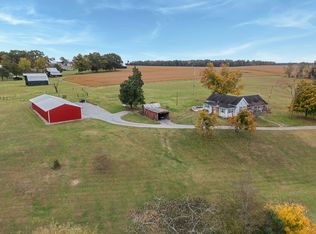8.87 acres surrond a charming 3 bedroom 2 bath brick home with a full basement. This property has numerous out buildings which include 36'x100' horse barn with 8 stalls, feed room, tack and full loft,4 paddocks with run in sheds. 30x50 metal workshop with heat and attached dog kennel runs, plus more kennel areas.This propety is only minutes from downtown Springfield and 30 minutes from Nashville or Clarksville.OPEN HOUSE SUNDAY JULY 13TH 2-4
Active
$699,000
5148 Highway 49w, Springfield, TN 37172
3beds
2,482sqft
Est.:
Single Family Residence, Residential
Built in 1986
8.87 Acres Lot
$-- Zestimate®
$282/sqft
$-- HOA
What's special
Brick homeHorse barnMetal workshopFull basementTack and full loftFeed roomAttached dog kennel runs
- 261 days |
- 491 |
- 27 |
Zillow last checked: 8 hours ago
Listing updated: February 02, 2026 at 06:33am
Listing Provided by:
Diane Hinkle Johnson 615-403-7684,
Cope Associates Realty & Auction, LLC 615-384-7500
Source: RealTracs MLS as distributed by MLS GRID,MLS#: 2898322
Tour with a local agent
Facts & features
Interior
Bedrooms & bathrooms
- Bedrooms: 3
- Bathrooms: 2
- Full bathrooms: 2
- Main level bedrooms: 3
Bedroom 1
- Features: Full Bath
- Level: Full Bath
- Area: 195 Square Feet
- Dimensions: 15x13
Bedroom 2
- Area: 132 Square Feet
- Dimensions: 11x12
Bedroom 3
- Area: 121 Square Feet
- Dimensions: 11x11
Dining room
- Features: Formal
- Level: Formal
- Area: 154 Square Feet
- Dimensions: 11x14
Kitchen
- Features: Eat-in Kitchen
- Level: Eat-in Kitchen
- Area: 242 Square Feet
- Dimensions: 11x22
Living room
- Features: Great Room
- Level: Great Room
- Area: 323 Square Feet
- Dimensions: 17x19
Heating
- Central, Heat Pump
Cooling
- Central Air
Appliances
- Included: Electric Range, Dishwasher, Disposal, Microwave, Refrigerator
- Laundry: Electric Dryer Hookup, Washer Hookup
Features
- Ceiling Fan(s), Entrance Foyer, Pantry, Walk-In Closet(s)
- Flooring: Carpet, Wood, Tile, Vinyl
- Basement: Partial,Exterior Entry
- Number of fireplaces: 1
Interior area
- Total structure area: 2,482
- Total interior livable area: 2,482 sqft
- Finished area above ground: 1,682
- Finished area below ground: 800
Property
Parking
- Total spaces: 2
- Parking features: Basement
- Attached garage spaces: 2
Features
- Levels: Two
- Stories: 1
- Patio & porch: Porch, Covered, Deck
Lot
- Size: 8.87 Acres
Details
- Additional structures: Barn(s)
- Parcel number: 09005600000
- Special conditions: Standard
Construction
Type & style
- Home type: SingleFamily
- Architectural style: Traditional
- Property subtype: Single Family Residence, Residential
Materials
- Brick
- Roof: Asphalt
Condition
- New construction: No
- Year built: 1986
Utilities & green energy
- Sewer: Public Sewer
- Water: Public
- Utilities for property: Water Available
Community & HOA
Community
- Subdivision: None
HOA
- Has HOA: No
Location
- Region: Springfield
Financial & listing details
- Price per square foot: $282/sqft
- Tax assessed value: $610,200
- Annual tax amount: $2,745
- Date on market: 6/6/2025
Estimated market value
Not available
Estimated sales range
Not available
Not available
Price history
Price history
| Date | Event | Price |
|---|---|---|
| 2/2/2026 | Listed for sale | $699,000$282/sqft |
Source: | ||
| 1/4/2026 | Contingent | $699,000$282/sqft |
Source: | ||
| 7/8/2025 | Price change | $699,000-9.2%$282/sqft |
Source: | ||
| 7/2/2025 | Price change | $769,900-9.4%$310/sqft |
Source: | ||
| 6/13/2025 | Price change | $849,900-8.1%$342/sqft |
Source: | ||
| 6/6/2025 | Listed for sale | $925,000+184900%$373/sqft |
Source: | ||
| 10/3/2011 | Sold | $500 |
Source: Agent Provided Report a problem | ||
Public tax history
Public tax history
| Year | Property taxes | Tax assessment |
|---|---|---|
| 2025 | $2,746 | $152,550 |
| 2024 | $2,746 | $152,550 |
| 2023 | $2,746 +29% | $152,550 +84.6% |
| 2022 | $2,128 | $82,625 |
| 2021 | $2,128 | $82,625 |
| 2020 | $2,128 | $82,625 |
| 2019 | $2,128 | $82,625 |
| 2018 | $2,128 +0% | $82,625 +35% |
| 2017 | $2,128 +12.7% | $61,225 |
| 2016 | $1,889 +4.2% | $61,225 |
| 2015 | $1,812 +8.6% | $61,225 +8.6% |
| 2014 | $1,669 | $56,375 |
| 2013 | -- | $56,375 |
| 2012 | $1,659 | $56,375 -1.8% |
| 2011 | $1,659 +10.7% | $57,400 |
| 2010 | $1,498 | $57,400 |
| 2009 | $1,498 | $57,400 |
| 2008 | $1,498 +13.5% | $57,400 |
| 2007 | $1,320 -13.5% | $57,400 |
| 2006 | $1,527 +24.7% | $57,400 +24.7% |
| 2005 | $1,225 | $46,040 |
| 2004 | $1,225 | $46,040 |
| 2002 | $1,225 | $46,040 |
| 2001 | -- | $46,040 |
Find assessor info on the county website
BuyAbility℠ payment
Est. payment
$3,605/mo
Principal & interest
$3302
Property taxes
$303
Climate risks
Neighborhood: 37172
Nearby schools
GreatSchools rating
- NAWestside Elementary SchoolGrades: K-2Distance: 0.6 mi
- 3/10Coopertown Middle SchoolGrades: 6-8Distance: 5.1 mi
- 3/10Springfield High SchoolGrades: 9-12Distance: 3.1 mi
Schools provided by the listing agent
- Elementary: Coopertown Elementary
- Middle: Coopertown Middle School
- High: Springfield High School
Source: RealTracs MLS as distributed by MLS GRID. This data may not be complete. We recommend contacting the local school district to confirm school assignments for this home.
