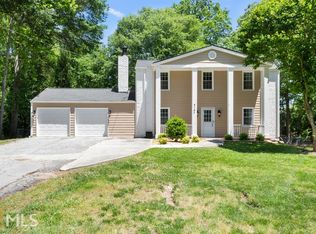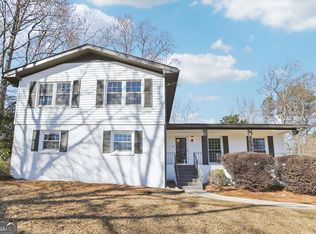Fully renovated home with creative design to maximize space and storage. This home includes so many upgrades: new roof, new HVAC, new tankless water heater, granite counters, stainless steel appliances, updated bathrooms, built in bookshelves throughout and more. You'll love the hardwoods and fresh paint too. The back deck overlooks a beautiful yard and fire pit. You don't want to miss out on this great home!
This property is off market, which means it's not currently listed for sale or rent on Zillow. This may be different from what's available on other websites or public sources.

