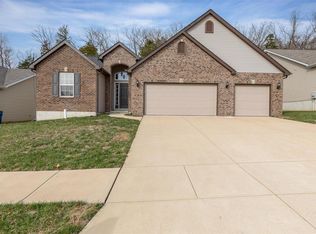Closed
Listing Provided by:
Alicia L Vazquez 314-306-5384,
RE/MAX Best Choice St. Louis
Bought with: Shanks Realty Group
Price Unknown
5147 Seckman Ridge Way, Imperial, MO 63052
3beds
1,434sqft
Single Family Residence
Built in 2015
9,147.6 Square Feet Lot
$354,000 Zestimate®
$--/sqft
$2,119 Estimated rent
Home value
$354,000
$336,000 - $372,000
$2,119/mo
Zestimate® history
Loading...
Owner options
Explore your selling options
What's special
No need to wait to build with this 8 year old home that still smells new! Turn Key Move in Ready Ranch home perfect for main floor living! 3 bedroom 2 full bath located on quiet street within walking distance to Seckman Schools! Level front yard & back yard backs to a gorgeous stone wall! Open concept with spindle staircase greet you, vaulted ceilings, newer carpet and entire home freshly painted in 2021! Kitchen features 42" cabinetry w/crown molding, large pantry & center island. Step out the sliding door onto the patio to enjoy the private back yard. Imagine your own oasis! Center hall plan with double door entry into Master Bedroom with walk-in closet & private bath with shower! Main floor laundry! Large basement ready for your finishing touches! Spacious 2-car garage & additional parking pad perfect for off street parking. Additional Rooms: Mud Room
Zillow last checked: 8 hours ago
Listing updated: April 28, 2025 at 04:46pm
Listing Provided by:
Alicia L Vazquez 314-306-5384,
RE/MAX Best Choice St. Louis
Bought with:
Bobby Shanks, 2006012160
Shanks Realty Group
Source: MARIS,MLS#: 23048314 Originating MLS: Southern Gateway Association of REALTORS
Originating MLS: Southern Gateway Association of REALTORS
Facts & features
Interior
Bedrooms & bathrooms
- Bedrooms: 3
- Bathrooms: 2
- Full bathrooms: 2
- Main level bathrooms: 2
- Main level bedrooms: 3
Heating
- Forced Air, Natural Gas
Cooling
- Ceiling Fan(s), Central Air, Electric
Appliances
- Included: Electric Water Heater, Dishwasher, Disposal, Electric Range, Electric Oven
- Laundry: Main Level
Features
- Kitchen/Dining Room Combo, Kitchen Island, Cathedral Ceiling(s), Center Hall Floorplan, Open Floorplan, Walk-In Closet(s), Shower
- Flooring: Carpet
- Doors: Panel Door(s), Sliding Doors
- Basement: Full,Concrete,Sump Pump,Unfinished
- Has fireplace: No
- Fireplace features: None
Interior area
- Total structure area: 1,434
- Total interior livable area: 1,434 sqft
- Finished area above ground: 1,434
Property
Parking
- Total spaces: 2
- Parking features: Attached, Garage, Garage Door Opener, Off Street
- Attached garage spaces: 2
Features
- Levels: One
- Patio & porch: Patio
Lot
- Size: 9,147 sqft
- Dimensions: 73 x 133
- Features: Adjoins Wooded Area, Level
Details
- Parcel number: 081.002.00001082
- Special conditions: Standard
Construction
Type & style
- Home type: SingleFamily
- Architectural style: Ranch,Traditional
- Property subtype: Single Family Residence
Materials
- Brick Veneer, Frame, Vinyl Siding
Condition
- Year built: 2015
Details
- Builder name: G'Sell Contracting Inc
Utilities & green energy
- Sewer: Public Sewer
- Water: Public
Community & neighborhood
Location
- Region: Imperial
- Subdivision: Seckman Rdg Sub
HOA & financial
HOA
- HOA fee: $250 annually
Other
Other facts
- Listing terms: Cash,Conventional,FHA,VA Loan
- Ownership: Private
- Road surface type: Concrete
Price history
| Date | Event | Price |
|---|---|---|
| 9/15/2023 | Sold | -- |
Source: | ||
| 9/13/2023 | Pending sale | $325,000$227/sqft |
Source: | ||
| 8/28/2023 | Contingent | $325,000$227/sqft |
Source: | ||
| 8/24/2023 | Price change | $325,000-1.4%$227/sqft |
Source: | ||
| 8/23/2023 | Price change | $329,500-1.5%$230/sqft |
Source: | ||
Public tax history
| Year | Property taxes | Tax assessment |
|---|---|---|
| 2024 | $3,054 +0.6% | $42,800 |
| 2023 | $3,036 -0.8% | $42,800 -0.9% |
| 2022 | $3,062 -0.1% | $43,200 |
Find assessor info on the county website
Neighborhood: 63052
Nearby schools
GreatSchools rating
- 8/10Seckman Elementary SchoolGrades: K-5Distance: 0.5 mi
- 7/10Seckman Middle SchoolGrades: 6-8Distance: 0.4 mi
- 7/10Seckman Sr. High SchoolGrades: 9-12Distance: 0.4 mi
Schools provided by the listing agent
- Elementary: Seckman Elem.
- Middle: Seckman Middle
- High: Seckman Sr. High
Source: MARIS. This data may not be complete. We recommend contacting the local school district to confirm school assignments for this home.
Get a cash offer in 3 minutes
Find out how much your home could sell for in as little as 3 minutes with a no-obligation cash offer.
Estimated market value
$354,000
Get a cash offer in 3 minutes
Find out how much your home could sell for in as little as 3 minutes with a no-obligation cash offer.
Estimated market value
$354,000
