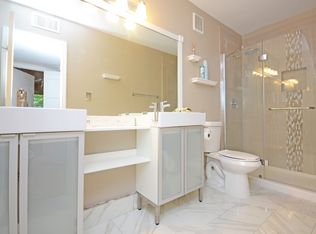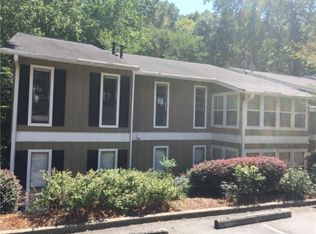AN OASIS IN THE CITY! Close to everything. Enjoy a walk & play metropolitan lifestyle. Located in a active caring community with striking amenities. Pool & tennis courts are a hop and a skip from your owned, deeded, and changeable parking space. BE CAREFUL! This move-in ready home comes FULLY LOADED with lavish upgrades. Stainless steel appliances, granite counter-tops, luxury vinyl plank floors, new light fixtures, fresh new neutral paint, new doorknobs, fixtures, & hinges, freshly painted trim throughout, and so much more. Abundant with amenities difficult to do justice in words. Once you live here you'll truly appreciate the city chic lifestyle this home offers.
This property is off market, which means it's not currently listed for sale or rent on Zillow. This may be different from what's available on other websites or public sources.

