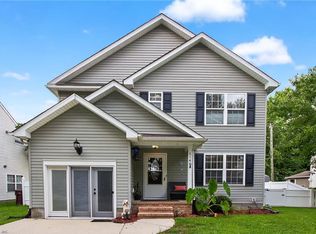Sold
$385,000
5147 Old Pughsville Rd, Chesapeake, VA 23321
4beds
2,384sqft
Single Family Residence
Built in 2005
-- sqft lot
$396,900 Zestimate®
$161/sqft
$2,549 Estimated rent
Home value
$396,900
$373,000 - $425,000
$2,549/mo
Zestimate® history
Loading...
Owner options
Explore your selling options
What's special
Welcome Home! This 4-bedroom, 2.5-bathroom home, located in the desirable Western Branch School District. With a fantastic floor plan and spacious rooms, this property offers great potential for anyone looking for a home with room to grow. The inviting entrance foyer leads into the open and functional layout. The kitchen boasts a newer stove and dishwasher. The primary suite features an ensuite bathroom with a separate shower, a soaking tub, and a spacious closet. Three additional spacious bedrooms provide versatility, great for family, guests, or even a home office. (2023) Water Heater. This home is a wonderful opportunity for those looking to add their personal touch and make it their own. With just a little TLC, this property could be your dream home. Enjoy the convenience of the short distance to the interstate, making commuting a breeze. Don’t miss out on this great investment opportunity in a sought-after area. Easy to show, Easy to love. Schedule your showing today!
Zillow last checked: 8 hours ago
Listing updated: May 08, 2025 at 02:58am
Listed by:
Allison Avila,
Iron Valley Real Estate HR 757-645-9700
Bought with:
Iserena Adejobi
Fathom Realty
Source: REIN Inc.,MLS#: 10574866
Facts & features
Interior
Bedrooms & bathrooms
- Bedrooms: 4
- Bathrooms: 3
- Full bathrooms: 2
- 1/2 bathrooms: 1
Heating
- Heat Pump
Cooling
- Central Air
Appliances
- Included: Dishwasher, Microwave, Range, Gas Water Heater
- Laundry: Dryer Hookup
Features
- Walk-In Closet(s), Entrance Foyer, Pantry
- Flooring: Carpet, Ceramic Tile, Vinyl
- Has basement: No
- Attic: Pull Down Stairs,Walk-In
- Number of fireplaces: 1
- Fireplace features: Propane
Interior area
- Total interior livable area: 2,384 sqft
Property
Parking
- Total spaces: 2
- Parking features: Garage Att 2 Car, 2 Space, Driveway, On Street
- Attached garage spaces: 2
- Has uncovered spaces: Yes
Features
- Stories: 2
- Patio & porch: Patio
- Exterior features: Balcony
- Pool features: None
- Fencing: None
- Waterfront features: Not Waterfront
Details
- Parcel number: 0091001001860
- Zoning: R-
Construction
Type & style
- Home type: SingleFamily
- Architectural style: Contemp,Transitional
- Property subtype: Single Family Residence
Materials
- Brick, Vinyl Siding
- Foundation: Slab
- Roof: Asphalt Shingle
Condition
- New construction: No
- Year built: 2005
Utilities & green energy
- Sewer: City/County
- Water: City/County
Community & neighborhood
Location
- Region: Chesapeake
- Subdivision: Western Branch
HOA & financial
HOA
- Has HOA: No
Price history
Price history is unavailable.
Public tax history
| Year | Property taxes | Tax assessment |
|---|---|---|
| 2025 | $4,188 +3.9% | $414,700 +3.9% |
| 2024 | $4,031 +9.2% | $399,100 +9.2% |
| 2023 | $3,693 +2.1% | $365,600 +6.2% |
Find assessor info on the county website
Neighborhood: Western Branch North
Nearby schools
GreatSchools rating
- NAWestern Branch Primary SchoolGrades: PK-2Distance: 2 mi
- 6/10Western Branch Middle SchoolGrades: 6-8Distance: 2.1 mi
- 6/10Western Branch High SchoolGrades: 9-12Distance: 1.9 mi
Schools provided by the listing agent
- Elementary: Western Branch Intermediate
- Middle: Western Branch Middle
- High: Western Branch
Source: REIN Inc.. This data may not be complete. We recommend contacting the local school district to confirm school assignments for this home.

Get pre-qualified for a loan
At Zillow Home Loans, we can pre-qualify you in as little as 5 minutes with no impact to your credit score.An equal housing lender. NMLS #10287.
