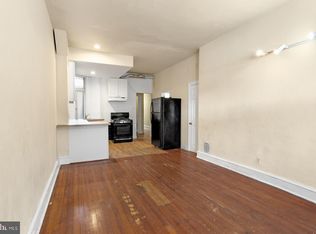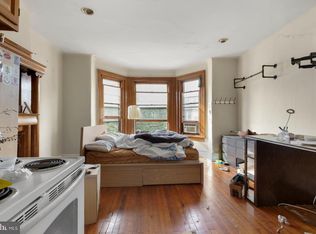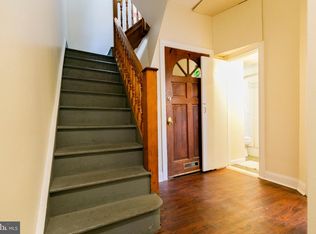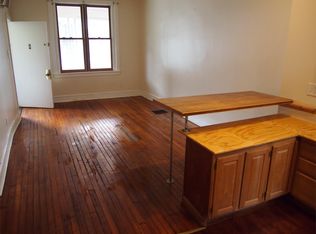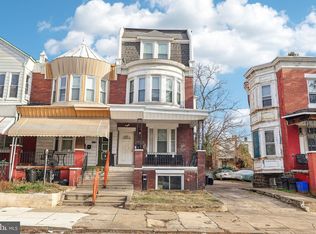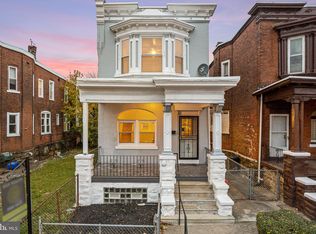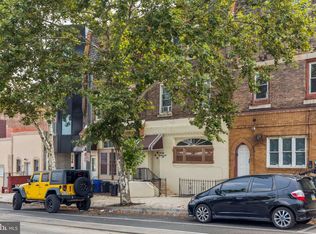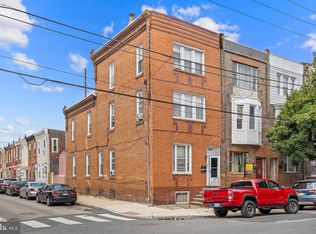This Cedar Park triplex is a great opportunity for either an investor looking for an income producing property or an Owner- Occupant looking to live in one unit and rent the others. The building consists of two bi-level 3 bd / 2 ba units and one Studio Apartment. Enter through the shared main entrance and to your left is the door leading to Unit A. This spacious bi-level unit features an open concept living room and kitchen, bedroom and full bathroom on the main level with backyard access. Follow the stairs down to the fully finished lower level where you'll find 2 nicely sized bedrooms, 1 full bathroom and the in unit laundry room. Head upstairs to the 2nd floor from the main entrance where you'll find two doors and a laundry area at the top of the shared landing. One door provides access to a roomy studio apartment. Just across the landing is the third and final apartment. This bi-level unit occupies the 2nd and 3rd Floors. On the 2nd floor level you'll find 2 bedrooms and 1 full bathroom. On the upper level (3rd Floor) you'll find a generously sized open concept living room, dining area and kitchen. This level also showcases a full bathroom, spacious bedroom and a walk up full length attic that provides additional storage space.
For sale
$385,000
5147 Hazel Ave, Philadelphia, PA 19143
7beds
--baths
2,130sqft
Est.:
Triplex
Built in 1925
-- sqft lot
$-- Zestimate®
$181/sqft
$-- HOA
What's special
Backyard accessFully finished lower levelRoomy studio apartmentIn unit laundry roomDining area
- 271 days |
- 202 |
- 8 |
Zillow last checked: 8 hours ago
Listing updated: September 09, 2025 at 07:35am
Listed by:
Yadi Toledo 215-313-1512,
JG Real Estate LLC (215) 467-4100
Source: Bright MLS,MLS#: PAPH2458404
Tour with a local agent
Facts & features
Interior
Bedrooms & bathrooms
- Bedrooms: 7
Basement
- Area: 0
Heating
- Baseboard, Forced Air, Electric, Natural Gas
Cooling
- None
Appliances
- Included: Dryer, Washer, Refrigerator, Oven/Range - Gas, Oven/Range - Electric, Water Heater, Gas Water Heater
Features
- Basement: Finished,Walk-Out Access
- Has fireplace: No
Interior area
- Total structure area: 2,130
- Total interior livable area: 2,130 sqft
Property
Parking
- Parking features: On Street
- Has uncovered spaces: Yes
Accessibility
- Accessibility features: None
Features
- Pool features: None
Lot
- Size: 1,600 Square Feet
- Dimensions: 16.00 x 100.00
Details
- Additional structures: Above Grade, Below Grade
- Parcel number: 462019300
- Zoning: RM1
- Special conditions: Standard
Construction
Type & style
- Home type: MultiFamily
- Architectural style: Other
- Property subtype: Triplex
Materials
- Masonry
- Foundation: Concrete Perimeter
Condition
- Good
- New construction: No
- Year built: 1925
Utilities & green energy
- Sewer: Public Sewer
- Water: Public
- Utilities for property: Natural Gas Available, Electricity Available, Water Available, Other
Community & HOA
Community
- Subdivision: Cedar Park
Location
- Region: Philadelphia
- Municipality: PHILADELPHIA
Financial & listing details
- Price per square foot: $181/sqft
- Tax assessed value: $509,800
- Annual tax amount: $7,136
- Date on market: 3/28/2025
- Listing agreement: Exclusive Agency
- Exclusions: Tenant's Personal Belongings
- Ownership: Fee Simple
- Total actual rent: 46728
Estimated market value
Not available
Estimated sales range
Not available
$2,138/mo
Price history
Price history
| Date | Event | Price |
|---|---|---|
| 9/9/2025 | Price change | $385,000-6.6%$181/sqft |
Source: | ||
| 4/19/2025 | Price change | $412,000-3.7%$193/sqft |
Source: | ||
| 3/28/2025 | Listed for sale | $428,000-0.5%$201/sqft |
Source: | ||
| 3/27/2024 | Listing removed | -- |
Source: | ||
| 3/12/2024 | Price change | $430,000-6.5%$202/sqft |
Source: | ||
Public tax history
Public tax history
| Year | Property taxes | Tax assessment |
|---|---|---|
| 2025 | $7,136 +54.2% | $509,800 +54.2% |
| 2024 | $4,628 | $330,600 |
| 2023 | $4,628 +4.4% | $330,600 |
Find assessor info on the county website
BuyAbility℠ payment
Est. payment
$2,257/mo
Principal & interest
$1865
Property taxes
$257
Home insurance
$135
Climate risks
Neighborhood: Cedar Park
Nearby schools
GreatSchools rating
- 4/10Harrington Avery D SchoolGrades: K-8Distance: 0.3 mi
- 3/10Sayre William L Middle SchoolGrades: 9-12Distance: 0.8 mi
Schools provided by the listing agent
- District: The School District Of Philadelphia
Source: Bright MLS. This data may not be complete. We recommend contacting the local school district to confirm school assignments for this home.
- Loading
- Loading
