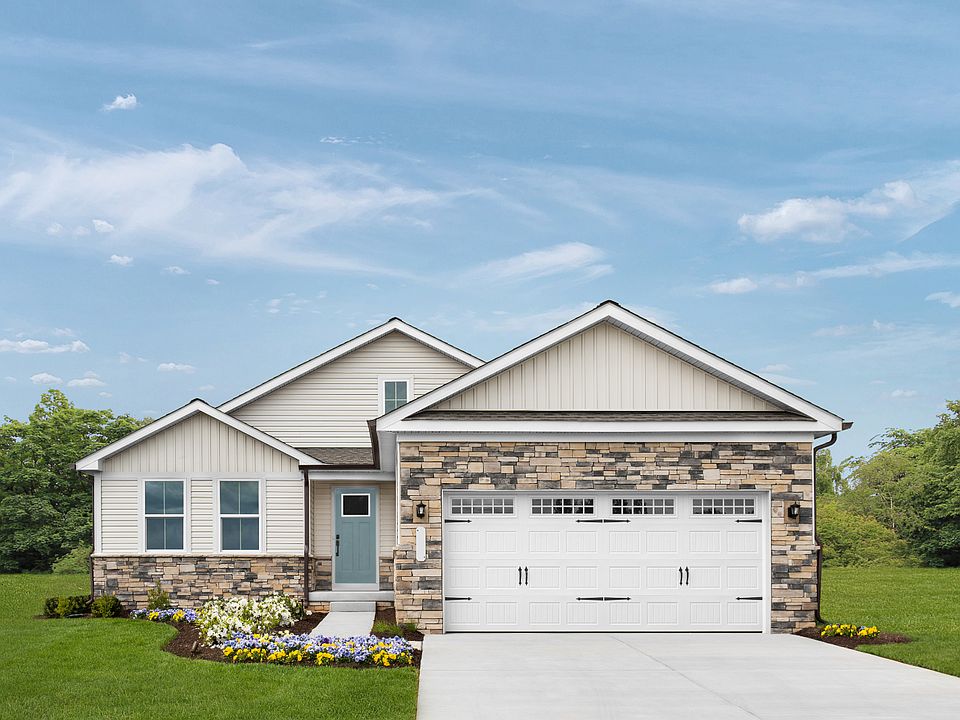BRAND NEW CONSTRUCTION TURNKEY HOME READY MARCH 2025! This home is 3BR/2BA and is 1,338 sf. Enjoy the open concept living space, with 3 bedrooms, large owners' suite including large closet, 2 full baths. Relax outside on your poured concrete patio and enjoy the extra greenspace to the north of this home. Home features LVP throughout, upgraded carpet and pad; Craftsman trim package with upgraded doors, wider door casings, tall baseboards, upgraded faucets and bathroom lighting; 36" interior doors; upgraded kitchen with granite countertops and ALL SS kitchen appliances are included; large storage area in garage. Don't wait and miss out on this fantastic opportunity!
Pending
$309,990
5147 Gerhing Dr, Indianapolis, IN 46239
3beds
1,338sqft
Est.:
Residential, Single Family Residence
Built in 2025
7,405 sqft lot
$-- Zestimate®
$232/sqft
$40/mo HOA
What's special
Craftsman trim packageOpen concept living spaceGranite countertopsBathroom lightingTall baseboardsWider door casingsUpgraded carpet and pad
- 104 days
- on Zillow |
- 37 |
- 0 |
Zillow last checked: 7 hours ago
Listing updated: May 30, 2025 at 07:23am
Listing Provided by:
Christopher Fahy cfahy@bhhsin.com,
Berkshire Hathaway Home,
Julie Getty-Downham 317-710-6696
Source: MIBOR as distributed by MLS GRID,MLS#: 22022599
Travel times
Schedule tour
Select your preferred tour type — either in-person or real-time video tour — then discuss available options with the builder representative you're connected with.
Select a date
Facts & features
Interior
Bedrooms & bathrooms
- Bedrooms: 3
- Bathrooms: 2
- Full bathrooms: 2
- Main level bathrooms: 2
- Main level bedrooms: 3
Primary bedroom
- Features: Carpet
- Level: Main
- Area: 168 Square Feet
- Dimensions: 14x12
Bedroom 2
- Features: Carpet
- Level: Main
- Area: 110 Square Feet
- Dimensions: 11x10
Bedroom 3
- Features: Carpet
- Level: Main
- Area: 100 Square Feet
- Dimensions: 10x10
Dining room
- Features: Vinyl Plank
- Level: Main
- Area: 80 Square Feet
- Dimensions: 10x08
Great room
- Features: Carpet
- Level: Main
- Area: 240 Square Feet
- Dimensions: 16x15
Kitchen
- Features: Vinyl Plank
- Level: Main
- Area: 100 Square Feet
- Dimensions: 10x10
Laundry
- Features: Tile-Ceramic
- Level: Main
- Area: 36 Square Feet
- Dimensions: 06x06
Heating
- Forced Air, High Efficiency (90%+ AFUE )
Appliances
- Included: Dishwasher, Electric Water Heater, Disposal, MicroHood, Electric Oven, Refrigerator
- Laundry: Main Level
Features
- Attic Access, Walk-In Closet(s), Breakfast Bar, Double Vanity, Entrance Foyer, High Speed Internet, Kitchen Island, Pantry, Smart Thermostat
- Windows: Screens, Windows Vinyl, Wood Work Painted
- Has basement: No
- Attic: Access Only
Interior area
- Total structure area: 1,338
- Total interior livable area: 1,338 sqft
Video & virtual tour
Property
Parking
- Total spaces: 2
- Parking features: Attached, Concrete, Garage Door Opener, Storage
- Attached garage spaces: 2
- Details: Garage Parking Other(Garage Door Opener, Keyless Entry)
Features
- Levels: One
- Stories: 1
- Patio & porch: Patio, Covered
Lot
- Size: 7,405 sqft
- Features: Irregular Lot, Sidewalks, Trees-Small (Under 20 Ft), See Remarks
Details
- Parcel number: 491606100015024300
- Special conditions: Sales Disclosure Not Required
- Horse amenities: None
Construction
Type & style
- Home type: SingleFamily
- Architectural style: Craftsman
- Property subtype: Residential, Single Family Residence
Materials
- Cement Siding, Stone
- Foundation: Slab
Condition
- New Construction
- New construction: Yes
- Year built: 2025
Details
- Builder name: Ryan Homes
Utilities & green energy
- Electric: 200+ Amp Service
- Water: Municipal/City
- Utilities for property: Electricity Connected, Sewer Connected, Water Connected
Community & HOA
Community
- Subdivision: Cottage Station Ranches
HOA
- Has HOA: Yes
- Amenities included: Insurance, Maintenance, Management, Snow Removal
- Services included: Association Builder Controls, Entrance Common, Insurance, Maintenance, Nature Area, Management, Snow Removal, Other
- HOA fee: $475 annually
- HOA phone: 317-541-0000
Location
- Region: Indianapolis
Financial & listing details
- Price per square foot: $232/sqft
- Tax assessed value: $400
- Annual tax amount: $40
- Date on market: 2/17/2025
- Electric utility on property: Yes
About the community
Welcome to Cottage Station - the only community of all ranch homes with available basement homesites in Franklin Township, less than 5 minutes to everyday conveniences.
Click here to schedule a visit!
Our mission for Cottage Station was to design a community where people can own a brand-new home in a setting with a real sense of community. Offering just 61 total homesites provides a quaint surrounding, away from the hustle and bustle. Still close to everyday needs, families like yours don't have to go far for shopping, grocery stores, school, work and restaurants.
Spend the afternoon exploring Southeastway Park or wine tasting at Buck Creek Winery. Nearby dining options are endless, too. No matter your taste, a wide variety of cuisine is right here in Franklin Township! New Bethel Ordinary offers a laid-back atmosphere, delicious food and a bit of historic charm. Long's Bakery is just a short drive away, which means you can enjoy their famous donuts whenever you'd like!
You're sure to fall in love with our thoughtful home designs, too. Offering up to 4 bedrooms and 3 full bathrooms, you'll have the space you need in a location you love.
To learn more, click here to visit!
Source: Ryan Homes

