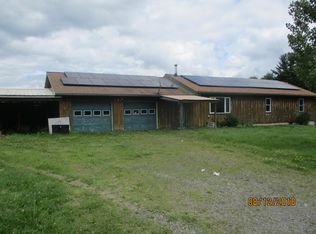Lovely 2440 square foot custom ranch with hardwood, tile floors and many extras. Large master bedroom with soaking tub with private deck. Walkout basement with family room, craft room, music room, and lots of extra storage space. Also outside 24x14 storage shed. All this on 124 acres of land, consisting of both woods and fields. connected on back side to 700 acres of state forest. There is an additional well near back field. Property near shopping, fishing, golfing, and skiing. Town of Cincinnatus has several historic landmarks. 6 miles to Marathon and route 81. Owner is a licensed real estate agent.
This property is off market, which means it's not currently listed for sale or rent on Zillow. This may be different from what's available on other websites or public sources.
