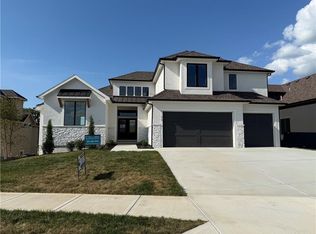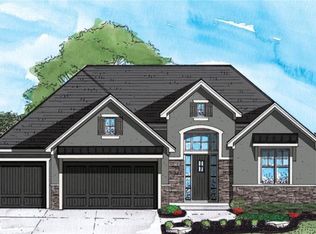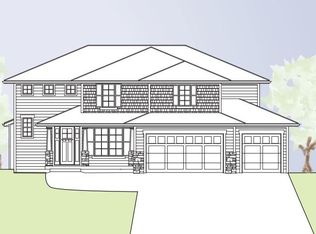Sold
Price Unknown
5146 NW 47th Ter, Riverside, MO 64150
4beds
3,158sqft
Single Family Residence
Built in 2024
10,454.4 Square Feet Lot
$821,000 Zestimate®
$--/sqft
$3,814 Estimated rent
Home value
$821,000
$755,000 - $887,000
$3,814/mo
Zestimate® history
Loading...
Owner options
Explore your selling options
What's special
Beautiful, Newly Built, Luxuriously Modern Home in Highly Desirable Montebella. Find yourself admiring this sleek Kitchen featuring a full suite of Fisher & Paykel appliances and butler pantry. Walk through the spacious Master Bedroom and bathroom touting a full wet room while you step into the attached laundry. Entertain the entire family and guests in the oversized basement recreation area while you serve food and drinks from the super functional wet bar. So much to love in this Home. Fully Fenced-in Yard. The Neighborhood features a community clubhouse and pool. Riverside has great tax and community benefits, as well as, being located in the Park Hill School District. Bring your loved ones and tour a Home you will fall in love with and Move in ready.
Zillow last checked: 8 hours ago
Listing updated: January 22, 2026 at 08:51am
Listing Provided by:
George Barth 816-500-4889,
RE/MAX Realty and Auction House LLC
Bought with:
Brady Sullivan, 00250876
RE/MAX State Line
Source: Heartland MLS as distributed by MLS GRID,MLS#: 2582874
Facts & features
Interior
Bedrooms & bathrooms
- Bedrooms: 4
- Bathrooms: 3
- Full bathrooms: 3
Primary bedroom
- Features: Walk-In Closet(s), Wood Floor
- Level: Main
Bedroom 2
- Level: Main
Bedroom 3
- Level: Lower
Bedroom 4
- Level: Lower
Primary bathroom
- Features: Ceramic Tiles, Separate Shower And Tub
- Level: Main
Bathroom 2
- Level: Main
Bathroom 3
- Level: Lower
Great room
- Features: Wood Floor
- Level: Main
Kitchen
- Features: Wood Floor
- Level: Main
Recreation room
- Level: Lower
Heating
- Heatpump/Gas
Cooling
- Electric
Appliances
- Included: Dishwasher, Disposal, Microwave, Gas Range
- Laundry: Laundry Room, Main Level
Features
- Kitchen Island, Painted Cabinets, Pantry, Walk-In Closet(s)
- Flooring: Carpet, Luxury Vinyl, Tile, Wood
- Windows: Thermal Windows
- Basement: Concrete,Egress Window(s),Unfinished,Bath/Stubbed
- Number of fireplaces: 1
- Fireplace features: Great Room
Interior area
- Total structure area: 3,158
- Total interior livable area: 3,158 sqft
- Finished area above ground: 1,911
- Finished area below ground: 1,247
Property
Parking
- Total spaces: 3
- Parking features: Attached, Built-In, Garage Faces Front
- Attached garage spaces: 3
Features
- Patio & porch: Patio
- Exterior features: Fire Pit
Lot
- Size: 10,454 sqft
- Features: Adjoin Greenspace, City Lot
Details
- Parcel number: 233005200007155000
Construction
Type & style
- Home type: SingleFamily
- Architectural style: Traditional
- Property subtype: Single Family Residence
Materials
- Frame
- Roof: Composition
Condition
- Year built: 2024
Details
- Builder model: The Landon
- Builder name: MMH
Utilities & green energy
- Sewer: Public Sewer
- Water: Public
Community & neighborhood
Location
- Region: Riverside
- Subdivision: Montebella
HOA & financial
HOA
- Has HOA: Yes
- HOA fee: $1,045 annually
- Amenities included: Clubhouse, Pool
- Association name: Montebella Homes Association
Other
Other facts
- Listing terms: Cash,Conventional,FHA,VA Loan
- Ownership: Private
- Road surface type: Paved
Price history
| Date | Event | Price |
|---|---|---|
| 1/21/2026 | Sold | -- |
Source: | ||
| 12/9/2025 | Pending sale | $819,950$260/sqft |
Source: | ||
| 10/30/2025 | Listed for sale | $819,950+2.5%$260/sqft |
Source: | ||
| 4/9/2025 | Sold | -- |
Source: | ||
| 3/10/2025 | Pending sale | $799,900$253/sqft |
Source: | ||
Public tax history
Tax history is unavailable.
Neighborhood: 64150
Nearby schools
GreatSchools rating
- 7/10Southeast Elementary SchoolGrades: K-5Distance: 1.2 mi
- 5/10Walden Middle SchoolGrades: 6-8Distance: 1 mi
- 8/10Park Hill South High SchoolGrades: 9-12Distance: 0.6 mi
Schools provided by the listing agent
- Elementary: Southeast
- Middle: Walden
- High: Park Hill South
Source: Heartland MLS as distributed by MLS GRID. This data may not be complete. We recommend contacting the local school district to confirm school assignments for this home.
Get a cash offer in 3 minutes
Find out how much your home could sell for in as little as 3 minutes with a no-obligation cash offer.
Estimated market value$821,000
Get a cash offer in 3 minutes
Find out how much your home could sell for in as little as 3 minutes with a no-obligation cash offer.
Estimated market value
$821,000


