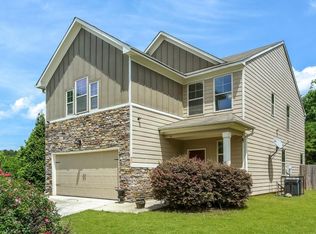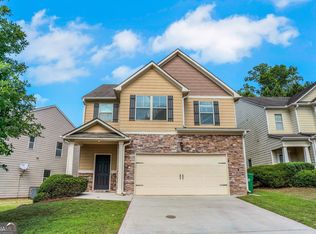Closed
$332,900
5146 Longview Run, Decatur, GA 30035
3beds
1,728sqft
Townhouse, Residential
Built in 2024
1,829.52 Square Feet Lot
$319,300 Zestimate®
$193/sqft
$2,247 Estimated rent
Home value
$319,300
$291,000 - $351,000
$2,247/mo
Zestimate® history
Loading...
Owner options
Explore your selling options
What's special
Lot 11 - Lovely Burton floorplan. Easy living open floor plan is great for entertaining. Kitchen features granite, stainless steel appliances. Wood look luxury vinyl plank floor entire main level. 3 large bedrooms upstairs includes primary suite with large walk-in shower, walk-in closet and double vanity. Quartz countertops in full baths. Kitchen features granite countertops, stainless appliances and plenty of prep space. Laundry room located upstairs. 2-car garage, ample driveway parking for guests and rear patio with privacy panel. Ready to close. Ask about $10,500 incentive.
Zillow last checked: 8 hours ago
Listing updated: March 24, 2025 at 10:53pm
Listing Provided by:
Linda Bridges,
Venture Real Estate Inc 404-886-5973
Bought with:
Christopher Lee
Christopher Lee Realty & Co.
Source: FMLS GA,MLS#: 7434871
Facts & features
Interior
Bedrooms & bathrooms
- Bedrooms: 3
- Bathrooms: 3
- Full bathrooms: 2
- 1/2 bathrooms: 1
Primary bedroom
- Features: Split Bedroom Plan
- Level: Split Bedroom Plan
Bedroom
- Features: Split Bedroom Plan
Primary bathroom
- Features: Double Vanity, Shower Only
Dining room
- Features: Open Concept
Kitchen
- Features: Cabinets White, Kitchen Island, Pantry, Solid Surface Counters, View to Family Room
Heating
- Electric, Heat Pump, Zoned
Cooling
- Central Air, Electric
Appliances
- Included: Dishwasher, Disposal, Electric Range, Electric Water Heater, Microwave
- Laundry: Laundry Room, Upper Level
Features
- Entrance Foyer, High Ceilings 9 ft Main, Walk-In Closet(s)
- Flooring: Carpet, Ceramic Tile, Laminate, Luxury Vinyl
- Windows: Double Pane Windows, Insulated Windows
- Basement: None
- Attic: Pull Down Stairs
- Number of fireplaces: 1
- Fireplace features: Electric, Family Room
- Common walls with other units/homes: 2+ Common Walls
Interior area
- Total structure area: 1,728
- Total interior livable area: 1,728 sqft
Property
Parking
- Total spaces: 2
- Parking features: Garage, Garage Faces Front, Kitchen Level
- Garage spaces: 2
Accessibility
- Accessibility features: None
Features
- Levels: Two
- Stories: 2
- Patio & porch: Patio
- Exterior features: None
- Pool features: None
- Spa features: None
- Fencing: None
- Has view: Yes
- View description: Neighborhood
- Waterfront features: None
- Body of water: None
Lot
- Size: 1,829 sqft
- Dimensions: 24x50
- Features: Landscaped
Details
- Additional structures: None
- Parcel number: 16 024 06 012
- Other equipment: None
- Horse amenities: None
Construction
Type & style
- Home type: Townhouse
- Architectural style: Traditional
- Property subtype: Townhouse, Residential
- Attached to another structure: Yes
Materials
- Cement Siding, HardiPlank Type, Lap Siding
- Foundation: Slab
- Roof: Composition,Shingle
Condition
- To Be Built
- New construction: Yes
- Year built: 2024
Details
- Warranty included: Yes
Utilities & green energy
- Electric: 110 Volts, 220 Volts
- Sewer: Public Sewer
- Water: Public
- Utilities for property: Underground Utilities
Green energy
- Energy efficient items: None
- Energy generation: None
- Water conservation: Low-Flow Fixtures
Community & neighborhood
Security
- Security features: Carbon Monoxide Detector(s), Smoke Detector(s)
Community
- Community features: Homeowners Assoc, Sidewalks
Location
- Region: Decatur
- Subdivision: Longview Run
HOA & financial
HOA
- Has HOA: Yes
- HOA fee: $160 monthly
- Association phone: 404-920-8621
Other
Other facts
- Ownership: Fee Simple
- Road surface type: Asphalt
Price history
| Date | Event | Price |
|---|---|---|
| 3/21/2025 | Sold | $332,900$193/sqft |
Source: | ||
| 2/27/2025 | Pending sale | $332,900$193/sqft |
Source: | ||
| 8/8/2024 | Listed for sale | $332,900$193/sqft |
Source: | ||
Public tax history
| Year | Property taxes | Tax assessment |
|---|---|---|
| 2025 | $5,775 +560.9% | $132,480 +562.4% |
| 2024 | $874 | $20,000 |
Find assessor info on the county website
Neighborhood: 30035
Nearby schools
GreatSchools rating
- 5/10Fairington Elementary SchoolGrades: PK-5Distance: 1.5 mi
- 4/10Miller Grove Middle SchoolGrades: 6-8Distance: 1.1 mi
- 3/10Miller Grove High SchoolGrades: 9-12Distance: 2.1 mi
Schools provided by the listing agent
- Elementary: Fairington
- Middle: Miller Grove
- High: Miller Grove
Source: FMLS GA. This data may not be complete. We recommend contacting the local school district to confirm school assignments for this home.
Get a cash offer in 3 minutes
Find out how much your home could sell for in as little as 3 minutes with a no-obligation cash offer.
Estimated market value$319,300
Get a cash offer in 3 minutes
Find out how much your home could sell for in as little as 3 minutes with a no-obligation cash offer.
Estimated market value
$319,300

