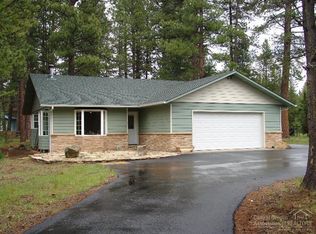Closed
$620,000
51450 Al Jean Rd, La Pine, OR 97739
2beds
2baths
2,446sqft
Single Family Residence
Built in 1978
4.54 Acres Lot
$699,300 Zestimate®
$253/sqft
$2,320 Estimated rent
Home value
$699,300
$643,000 - $762,000
$2,320/mo
Zestimate® history
Loading...
Owner options
Explore your selling options
What's special
Are you looking for that private setting property? Look no further this lovely log home has been constructed with logs from the property & near Little Deschutes River!! Don't miss your chance to own this log home on 4.54 acres. Close to town of Lapine property is at the end of the road and has a shop & barn. Home features an inviting covered front porch and primary bedroom on the main floor with walk through closet to bath, eating area in large kitchen with antique woodstove/ cook stove, walk in pantry & utility room w/sink off back entry. Beautiful, vaulted ceilings in living room & dining room. Enjoy the back deck and watch the wildlife, deer, wild turkeys. Enjoy the woodstove in the living room that will heat the home on those cold winter nights. French doors that lead out to the back deck off the living room. Upstairs you will find the 2nd bedroom and bath, sitting area with a wet bar. Outside you find a fenced backyard, dog kennel, Horse barn, Shop 36x48 with workshop
Zillow last checked: 8 hours ago
Listing updated: October 04, 2024 at 07:40pm
Listed by:
Alpine Real Estate 541-536-1500
Bought with:
Century 21 North Homes Realty
Source: Oregon Datashare,MLS#: 220148083
Facts & features
Interior
Bedrooms & bathrooms
- Bedrooms: 2
- Bathrooms: 2
Heating
- Electric, Forced Air, Wood
Cooling
- None
Appliances
- Included: Cooktop, Dishwasher, Oven, Range
Features
- Ceiling Fan(s), Double Vanity, Fiberglass Stall Shower, Laminate Counters, Pantry, Primary Downstairs, Vaulted Ceiling(s), Walk-In Closet(s), Wet Bar
- Flooring: Carpet, Vinyl
- Windows: Aluminum Frames, Double Pane Windows
- Basement: None
- Has fireplace: Yes
- Fireplace features: Wood Burning
- Common walls with other units/homes: No Common Walls
Interior area
- Total structure area: 2,446
- Total interior livable area: 2,446 sqft
Property
Parking
- Total spaces: 2
- Parking features: Attached, Detached, Driveway, RV Access/Parking, RV Garage, Storage, Workshop in Garage
- Attached garage spaces: 2
- Has uncovered spaces: Yes
Features
- Levels: Two
- Stories: 2
- Patio & porch: Deck, Patio
- Exterior features: RV Dump
- Fencing: Fenced
- Has view: Yes
- View description: Neighborhood
Lot
- Size: 4.54 Acres
- Features: Landscaped, Level, Pasture
Details
- Additional structures: Animal Stall(s), Barn(s), Corral(s), Kennel/Dog Run, RV/Boat Storage, Second Garage, Shed(s), Storage, Workshop
- Parcel number: 142146
- Zoning description: RR10/WA
- Special conditions: Standard
- Horses can be raised: Yes
Construction
Type & style
- Home type: SingleFamily
- Architectural style: Log
- Property subtype: Single Family Residence
Materials
- Log
- Foundation: Stemwall
- Roof: Metal
Condition
- New construction: No
- Year built: 1978
Utilities & green energy
- Sewer: Septic Tank, Standard Leach Field
- Water: Well
Community & neighborhood
Security
- Security features: Carbon Monoxide Detector(s), Smoke Detector(s)
Location
- Region: La Pine
Other
Other facts
- Listing terms: Cash,Conventional,FHA,VA Loan
- Road surface type: Gravel
Price history
| Date | Event | Price |
|---|---|---|
| 3/1/2023 | Sold | $620,000-8.7%$253/sqft |
Source: | ||
| 1/31/2023 | Pending sale | $679,000$278/sqft |
Source: | ||
| 1/31/2023 | Contingent | $679,000$278/sqft |
Source: | ||
| 1/31/2023 | Listed for sale | $679,000$278/sqft |
Source: | ||
| 1/2/2023 | Contingent | $679,000$278/sqft |
Source: | ||
Public tax history
| Year | Property taxes | Tax assessment |
|---|---|---|
| 2025 | $4,677 +4.3% | $285,830 +3% |
| 2024 | $4,483 +2.3% | $277,510 +6.1% |
| 2023 | $4,383 +9.3% | $261,590 |
Find assessor info on the county website
Neighborhood: 97739
Nearby schools
GreatSchools rating
- 4/10Lapine Elementary SchoolGrades: K-5Distance: 2 mi
- 2/10Lapine Middle SchoolGrades: 6-8Distance: 1.9 mi
- 2/10Lapine Senior High SchoolGrades: 9-12Distance: 2 mi
Schools provided by the listing agent
- Elementary: LaPine Elem
- Middle: LaPine Middle
- High: LaPine Sr High
Source: Oregon Datashare. This data may not be complete. We recommend contacting the local school district to confirm school assignments for this home.

Get pre-qualified for a loan
At Zillow Home Loans, we can pre-qualify you in as little as 5 minutes with no impact to your credit score.An equal housing lender. NMLS #10287.
