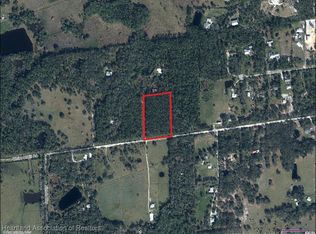Sold for $595,000 on 10/09/25
$595,000
5145 Whippoorwill Rd, Sebring, FL 33875
3beds
1,434sqft
Single Family Residence
Built in 2018
9.97 Acres Lot
$589,200 Zestimate®
$415/sqft
$1,869 Estimated rent
Home value
$589,200
$495,000 - $701,000
$1,869/mo
Zestimate® history
Loading...
Owner options
Explore your selling options
What's special
Ready to escape to the country? Roughly 8 acres cleared with 2 acres of preserved natural habitat complimented by a beautiful 3 bedroom 2 bath concrete block home on the south side of Sebring. 329 ft of county maintained graded road frontage with pond in park-like setting. Separate utility room, master has walk in closet, cultured marble tops in bathrooms, Kraftmaid real wood painted cabinets, tile throughout, gas range, gas dryer hook up, gas Rinnai water heater, metal roof, alarm system, open floor plan, tray ceiling in living room, front porch and back screened in porch, two wells (one for barn and one for house), fenced in yard, zoned Ag - The barn is exceptional, with over 100 ft. of concrete and originally set up for horses but bring your cows or other livestock. IMPACT windows, comes with kitchen appliances (range, microwave, refrigerator, and dishwasher). Fenced & cross fenced pastures with pole barn nestled in wooded area in back. There is also a small covered shed in the back with electrical hook up for an RV. Lots of wildlife: turkey & deer traveling through the rear wooded area makes this an ideal perfect retreat-getaway recreational paradise.
Zillow last checked: 8 hours ago
Listing updated: September 30, 2025 at 12:53pm
Listed by:
Joshua Rodriguez,
Home Town Realty Pros
Bought with:
Joshua Rodriguez, 3404738
Home Town Realty Pros
Source: HFMLS,MLS#: 313375Originating MLS: Heartland Association Of Realtors
Facts & features
Interior
Bedrooms & bathrooms
- Bedrooms: 3
- Bathrooms: 2
- Full bathrooms: 2
Primary bedroom
- Dimensions: 16 x 14
Bedroom 2
- Dimensions: 11 x 10
Bedroom 3
- Dimensions: 12 x 10
Primary bathroom
- Dimensions: 9 x 9
Kitchen
- Dimensions: 12 x 11
Living room
- Dimensions: 18 x 12
Heating
- Central, Electric
Cooling
- Central Air, Electric
Features
- Flooring: Vinyl
Interior area
- Total structure area: 1,706
- Total interior livable area: 1,434 sqft
Property
Parking
- Parking features: RV Access/Parking, Two Spaces
Features
- Levels: One
- Stories: 1
- Patio & porch: Rear Porch, Screened
- Pool features: None
- Frontage length: 336
Lot
- Size: 9.97 Acres
Details
- Additional parcels included: ,,
- Parcel number: C023628A0000720000
- Zoning description: AU
- Special conditions: None
Construction
Type & style
- Home type: SingleFamily
- Architectural style: One Story
- Property subtype: Single Family Residence
Materials
- Block, Concrete
- Roof: Metal
Condition
- Resale
- Year built: 2018
Utilities & green energy
- Sewer: Public Sewer, Septic Tank
- Water: Private, Well
- Utilities for property: Sewer Available
Community & neighborhood
Location
- Region: Sebring
Other
Other facts
- Listing agreement: Exclusive Right To Sell
- Listing terms: Cash,Conventional
- Road surface type: Paved
Price history
| Date | Event | Price |
|---|---|---|
| 10/9/2025 | Sold | $595,000-0.8%$415/sqft |
Source: Public Record Report a problem | ||
| 8/30/2025 | Pending sale | $599,999$418/sqft |
Source: HFMLS #313375 Report a problem | ||
| 6/23/2025 | Price change | $599,999-6.1%$418/sqft |
Source: HFMLS #313375 Report a problem | ||
| 3/27/2025 | Listed for sale | $639,000+63.8%$446/sqft |
Source: HFMLS #313375 Report a problem | ||
| 4/22/2021 | Sold | $390,000-1.3%$272/sqft |
Source: Public Record Report a problem | ||
Public tax history
| Year | Property taxes | Tax assessment |
|---|---|---|
| 2024 | $4,436 +3.9% | $313,838 +1.4% |
| 2023 | $4,269 +15.9% | $309,481 +27.2% |
| 2022 | $3,683 +131.6% | $243,322 +89.7% |
Find assessor info on the county website
Neighborhood: 33875
Nearby schools
GreatSchools rating
- 7/10Cracker Trail Elementary SchoolGrades: PK-5Distance: 4.5 mi
- 5/10Sebring Middle SchoolGrades: 6-8Distance: 9.4 mi
- 3/10Sebring High SchoolGrades: PK,9-12Distance: 8.8 mi

Get pre-qualified for a loan
At Zillow Home Loans, we can pre-qualify you in as little as 5 minutes with no impact to your credit score.An equal housing lender. NMLS #10287.
