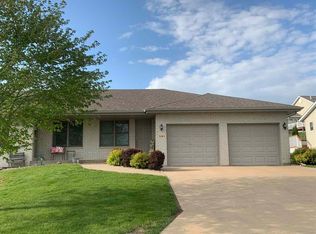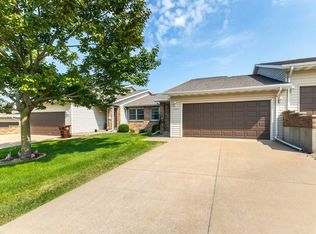This meticulously cared for two bedroom home has two full baths and a two car garage. The living room and kitchen have vaulted ceilings. The kitchen features a skylight and can lights, oak cabinets, new Corian counter tops, new fixtures, new tile back splash and a pantry for added storage space. There is a room off the kitchen that could be used as a dining room or an extra sitting room, with a sliding glass door that goes out to the concrete patio. An extra space off of the kitchen area makes it possible to add a main floor laundry or a third bath, water and gas hook ups are already in place. The master bedroom suite offers two closets and attached bath with a skylight for bright natural lighting. The lower level features a family room with a gas fireplace, another fourteen by ten foot room with a closet, a walk in closet at the end of the hallway, and lots of additional storage space. Super neat and clean! Don't miss out - this home is ready for quick possession! Near Carver Elementary, Roosevelt Middle, and Hempstead High schools, close to West End shopping, dining, and entertainment. Also close to West End industrial parks.
This property is off market, which means it's not currently listed for sale or rent on Zillow. This may be different from what's available on other websites or public sources.


