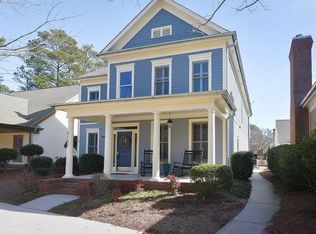5 bedroom/4.5 bath, 4-sides brick in Covington's sought-after Clark's Grove. Alley-loaded 3-car garage. Interior features Master on Main w/ en-suite & see-thru fireplace, dual vanities, Jacuzzi, seperate shower , Great Room w/ fireplace & built-in bookcases, plus huge Sunroom with Breakfast area, gourmet Kitchen w/ custom stained cabinets, hard-surface counters, breakfast bar, GE Profile stainless appliances, including trivection oven, icemaker, wine cooler, tile backsplash. Huge Laundry & walk-in Pantry off Kitchen. Formal Dining seats 12+. Custom trim work, Brazilian Cherry hardwoods, custom tile and carpeting throughout. 3 covered porches, 3 water heaters, 3 HVAC systems and loads of neighborhood amenities.
This property is off market, which means it's not currently listed for sale or rent on Zillow. This may be different from what's available on other websites or public sources.
