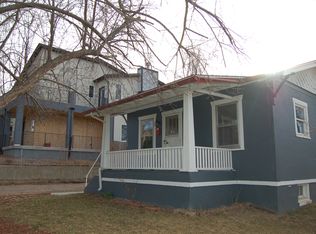Sold for $1,125,000 on 10/08/25
$1,125,000
5145 Perry Street, Denver, CO 80212
4beds
3,624sqft
Single Family Residence
Built in 2013
6,250 Square Feet Lot
$1,116,500 Zestimate®
$310/sqft
$6,558 Estimated rent
Home value
$1,116,500
$1.06M - $1.18M
$6,558/mo
Zestimate® history
Loading...
Owner options
Explore your selling options
What's special
Nestled in the vibrant Berkeley/Regis neighborhood, this stunning contemporary-style home masterfully blends modern elements with classic charm. The open-concept main floor welcomes you with 9-foot ceilings, high end finishes, and warm hickory hardwood flooring. The kitchen features zebra-wood cabinets, and quartz countertops flowing seamlessly into a great room warmed by a gas log fireplace. Upstairs, enjoy a luxurious primary suite with a 5-piece bath, walk-in closet, plus two sizeable bedrooms and a loft leading to the second-story deck. Additional amenities include a spacious dedicated home office, a large mud/laundry room, and a home theater set up with wet bar and game area. Three outdoor living spaces that include a wrap-around front porch, redwood deck, and second story balcony, that perfectly captures an indoor-outdoor lifestyle. Walking distance to Willis Case Golf Course, Berkeley Lake Park, and the eclectic shops and eateries of Tennyson Street
Zillow last checked: 8 hours ago
Listing updated: October 09, 2025 at 11:37am
Listed by:
Oliver Lewis 720-951-0632 oliver@thebairdteam.net,
LPT Realty,
The Baird Team 720-323-3758,
LPT Realty
Bought with:
Jaden Hanson, 100048475
Your Castle Realty LLC
Source: REcolorado,MLS#: 6031204
Facts & features
Interior
Bedrooms & bathrooms
- Bedrooms: 4
- Bathrooms: 4
- Full bathrooms: 2
- 3/4 bathrooms: 1
- 1/2 bathrooms: 1
- Main level bathrooms: 1
Bedroom
- Level: Upper
Bedroom
- Level: Upper
Bedroom
- Level: Basement
Bathroom
- Level: Main
Bathroom
- Level: Upper
Bathroom
- Level: Basement
Other
- Level: Upper
Other
- Level: Upper
Dining room
- Description: Open Concept
- Level: Main
Game room
- Description: Room For Ping Pong / Pool With Wet Bar
- Level: Basement
Kitchen
- Description: Open Concept
- Level: Main
Laundry
- Level: Main
Living room
- Description: Open Concept
- Level: Main
Loft
- Level: Upper
Media room
- Description: Theater Room
- Level: Basement
Office
- Description: Built In Desk With Cabinets And Drawers
- Level: Main
Heating
- Forced Air
Cooling
- Air Conditioning-Room
Appliances
- Included: Bar Fridge, Convection Oven, Cooktop, Dishwasher, Disposal, Dryer, Microwave, Range, Range Hood, Refrigerator, Washer
Features
- Built-in Features, Ceiling Fan(s), Eat-in Kitchen, Entrance Foyer, Five Piece Bath, Granite Counters, High Ceilings, Kitchen Island, Open Floorplan, Pantry, Quartz Counters, Smart Thermostat, Smoke Free, Sound System, Walk-In Closet(s), Wet Bar
- Flooring: Carpet, Tile, Wood
- Basement: Full
- Number of fireplaces: 1
- Fireplace features: Gas, Living Room
Interior area
- Total structure area: 3,624
- Total interior livable area: 3,624 sqft
- Finished area above ground: 2,433
- Finished area below ground: 1,120
Property
Parking
- Total spaces: 2
- Parking features: Exterior Access Door
- Garage spaces: 2
Features
- Levels: Two
- Stories: 2
- Patio & porch: Deck, Front Porch, Patio, Wrap Around
- Exterior features: Balcony, Private Yard
Lot
- Size: 6,250 sqft
- Features: Level
Details
- Parcel number: 218405014
- Zoning: U-SU-C
- Special conditions: Standard
Construction
Type & style
- Home type: SingleFamily
- Architectural style: Contemporary
- Property subtype: Single Family Residence
Materials
- Frame, Stucco, Wood Siding
- Roof: Composition
Condition
- Year built: 2013
Utilities & green energy
- Sewer: Public Sewer
- Water: Public
Community & neighborhood
Security
- Security features: Security System
Location
- Region: Denver
- Subdivision: Berkeley
Other
Other facts
- Listing terms: 1031 Exchange,Cash,Conventional,FHA,Jumbo,VA Loan
- Ownership: Agent Owner
Price history
| Date | Event | Price |
|---|---|---|
| 10/8/2025 | Sold | $1,125,000-6.2%$310/sqft |
Source: | ||
| 8/8/2025 | Pending sale | $1,199,000$331/sqft |
Source: | ||
| 7/23/2025 | Listed for sale | $1,199,000$331/sqft |
Source: | ||
| 12/12/2023 | Listing removed | -- |
Source: Zillow Rentals | ||
| 12/9/2023 | Listed for rent | $4,695$1/sqft |
Source: Zillow Rentals | ||
Public tax history
Tax history is unavailable.
Neighborhood: Regis
Nearby schools
GreatSchools rating
- 8/10Centennial A School for Expeditionary LearningGrades: PK-5Distance: 0.6 mi
- 9/10Skinner Middle SchoolGrades: 6-8Distance: 1.3 mi
- 5/10North High SchoolGrades: 9-12Distance: 2.2 mi
Schools provided by the listing agent
- Elementary: Centennial
- Middle: Skinner
- High: North
- District: Denver 1
Source: REcolorado. This data may not be complete. We recommend contacting the local school district to confirm school assignments for this home.
Get a cash offer in 3 minutes
Find out how much your home could sell for in as little as 3 minutes with a no-obligation cash offer.
Estimated market value
$1,116,500
Get a cash offer in 3 minutes
Find out how much your home could sell for in as little as 3 minutes with a no-obligation cash offer.
Estimated market value
$1,116,500

