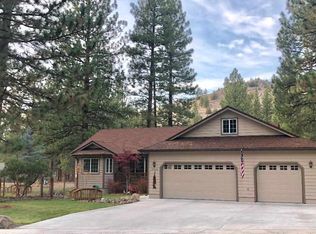Sold for $376,000 on 03/07/25
$376,000
5145 Muskrat Rd, Weed, CA 96094
3beds
2baths
1,868sqft
Single Family Residence
Built in ----
0.51 Acres Lot
$376,100 Zestimate®
$201/sqft
$2,197 Estimated rent
Home value
$376,100
$357,000 - $395,000
$2,197/mo
Zestimate® history
Loading...
Owner options
Explore your selling options
What's special
This attractive 3 bedroom, 2 bathroom residence, offers a thoughtful and comfortable floorplan- step inside the spacious living room which flows seamlessly into the light-filled dining area and kitchen. With ample countertops, stainless steel appliances, self-closing drawers, and pull-out shelving in the cabinets, this kitchen is perfect for cooking a casual dinner or entertaining guests. Two bedrooms and a bath flank one end of the home and a generously sized master suite with an en-suite bathroom sits privately off the living area with access to the laundry room and garage. The patio is perfect for enjoying your morning coffee or hosting a summer barbecue. With mountain vistas including Mt. Shasta and Mt. Eddy, this .51-acre property is a palette ready for a budding landscaper to create their special sanctuary. The home combines style and comfort with additional features including a wood-burning stove, brand new HVAC unit, an ADT alert system, a front yard sprinkler system, RV parking off the garage, hookups, 2 sheds, and 2 parcels. Enjoy tranquility and all-season recreation with nearby activities such as, golfing, biking, hiking, cross-country & downhill skiing, and more.
Zillow last checked: 8 hours ago
Listing updated: March 08, 2025 at 12:25pm
Listed by:
Mary McDonnell 530-277-6379,
Shasta Mountain Realty
Bought with:
Agent Out of Area
Source: SMLS,MLS#: 20241118
Facts & features
Interior
Bedrooms & bathrooms
- Bedrooms: 3
- Bathrooms: 2
Primary bedroom
- Area: 169
- Dimensions: 13 x 13
Bedroom 2
- Area: 143
- Dimensions: 13 x 11
Bedroom 3
- Area: 121
- Dimensions: 11 x 11
Bathroom
- Features: Shower Enclosure, Tile Counters
Heating
- F/A Electric, Wood Stove
Cooling
- Central Air, Heat Pump
Appliances
- Included: Cooktop, Dishwasher, Disposal, Microwave, Electric Oven, Refrigerator, Washer, Dryer-Electric, Electric Range
- Laundry: Laundry Room
Features
- Vaulted Ceiling(s), Walk-In Closet(s)
- Flooring: Carpet, Vinyl
- Windows: Blinds, Double Pane Windows, Vinyl Clad
- Has fireplace: Yes
- Fireplace features: One, Free Standing, Living Room
Interior area
- Total structure area: 1,868
- Total interior livable area: 1,868 sqft
Property
Parking
- Parking features: Attached, Concrete, RV Access/Parking
- Has attached garage: Yes
- Has uncovered spaces: Yes
- Details: RV Parking
Features
- Patio & porch: Patio
- Fencing: Partial,Wood
- Has view: Yes
- View description: the Eddies, Mt Shasta
Lot
- Size: 0.51 Acres
- Features: Sprinkler, Trees
- Topography: Level
Details
- Additional structures: Shed(s)
- Additional parcels included: 107280180
- Parcel number: 107280190000
- Other equipment: Satellite Dish
Construction
Type & style
- Home type: SingleFamily
- Architectural style: Ranch
- Property subtype: Single Family Residence
Materials
- Fiber Cement
- Foundation: Slab
- Roof: Composition
Condition
- 11 - 20 yrs
Utilities & green energy
- Sewer: Sewer
- Water: Community
- Utilities for property: Cable Available, Cell Service, Electricity, Phone Available, Propane, Satelite
Community & neighborhood
Location
- Region: Weed
- Subdivision: Lake Shastina
Other
Other facts
- Road surface type: Paved
Price history
| Date | Event | Price |
|---|---|---|
| 3/7/2025 | Sold | $376,000+1.9%$201/sqft |
Source: | ||
| 2/8/2025 | Pending sale | $369,000$198/sqft |
Source: | ||
| 10/29/2024 | Price change | $369,000-2.9%$198/sqft |
Source: | ||
| 9/12/2024 | Listed for sale | $380,000-1.3%$203/sqft |
Source: | ||
| 9/5/2024 | Listing removed | $385,000$206/sqft |
Source: John L Scott Real Estate #20240507 | ||
Public tax history
| Year | Property taxes | Tax assessment |
|---|---|---|
| 2025 | $2,928 +1.7% | $278,534 +2% |
| 2024 | $2,878 +2% | $273,073 +2% |
| 2023 | $2,821 +2% | $267,720 +2% |
Find assessor info on the county website
Neighborhood: Lake Shastina
Nearby schools
GreatSchools rating
- 7/10Butteville Elementary SchoolGrades: K-8Distance: 3.9 mi
- 4/10Weed High SchoolGrades: 9-12Distance: 5 mi

Get pre-qualified for a loan
At Zillow Home Loans, we can pre-qualify you in as little as 5 minutes with no impact to your credit score.An equal housing lender. NMLS #10287.
