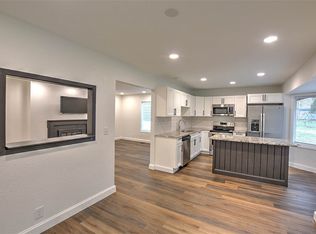A lot of upgrades!! There's an OPEN CONCEPT DESIGN. Where there was a wall, now there's and easy flow from the BRAND NEW GRANITE KITCHEN with stainless appliances and EATING ISLAND to the dining area into the family room. Adjacent to the kitchen is the Living room with FIREPLACE. All the trim has been replaced and the popcorn is gone from the ceilings! Underfoot is beautiful high grade laminate that covers the main areas of the house. Both baths have been UPGRADED and have GRANITE Vanities. Roof in 2019, New fence and patio in backyard in 2020, and new AC Unit in 2021. Open lot next door! Come sit back, relax and ENJOY!
This property is off market, which means it's not currently listed for sale or rent on Zillow. This may be different from what's available on other websites or public sources.

