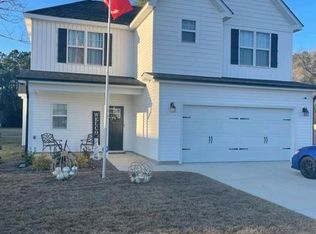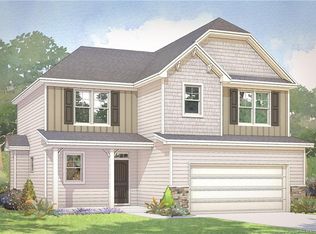Sold for $339,300 on 09/09/25
$339,300
5145 Maxwell Rd, Stedman, NC 28391
4beds
2,201sqft
Single Family Residence
Built in 2020
-- sqft lot
$344,300 Zestimate®
$154/sqft
$2,106 Estimated rent
Home value
$344,300
$313,000 - $379,000
$2,106/mo
Zestimate® history
Loading...
Owner options
Explore your selling options
What's special
**SELLER OFFERING $5000 TOWARD BUYER CLOSING COSTS**
2-Story Home with Country Feel-Just Minutes from Fort Liberty & Fayetteville!
Welcome to this beautiful 4-bedroom, 2.5-bath home that perfectly blends country tranquility with convenient access to city amenities. Nestled on a spacious lot, this home offers the peace and privacy of rural living just a short drive from Fort Liberty and Fayetteville. Inside, you’ll find a bright and open floor plan ideal for entertaining, featuring a modern kitchen with granite countertops, a large island, and stainless steel appliances. The flex room on main level is perfect for home office, playroom, or 2nd living room. All 4 bedrooms upstairs, including a spacious primary complete with luxurious bathroom and generous walk-in closet. The laundry is also convenient on the second floor for added ease. Enjoy low utility bills thanks to a private well and septic system. This home is perfect for those seeking comfort, style, and efficiency—all in one.
Zillow last checked: 8 hours ago
Listing updated: September 11, 2025 at 11:48am
Listed by:
JEFFELLYN JEFFY CAMACHO,
ONNIT REALTY GROUP
Bought with:
Joaquin Cruz, 355049
ONNIT REALTY GROUP
Source: LPRMLS,MLS#: 743260 Originating MLS: Longleaf Pine Realtors
Originating MLS: Longleaf Pine Realtors
Facts & features
Interior
Bedrooms & bathrooms
- Bedrooms: 4
- Bathrooms: 3
- Full bathrooms: 2
- 1/2 bathrooms: 1
Heating
- Heat Pump
Appliances
- Included: Dishwasher, Microwave, Range, Refrigerator
- Laundry: Washer Hookup, Dryer Hookup, Upper Level
Features
- Tray Ceiling(s), Ceiling Fan(s), Coffered Ceiling(s), Entrance Foyer, Eat-in Kitchen, Granite Counters, Garden Tub/Roman Tub, Kitchen Island, Kitchen/Dining Combo, Separate Shower, Walk-In Closet(s)
- Flooring: Luxury Vinyl Plank, Carpet
- Number of fireplaces: 1
- Fireplace features: Gas Log
Interior area
- Total interior livable area: 2,201 sqft
Property
Parking
- Total spaces: 2
- Parking features: Attached, Garage
- Attached garage spaces: 2
Features
- Levels: Two
- Stories: 2
- Patio & porch: Front Porch, Patio, Porch
- Exterior features: Fence, Porch, Patio
- Fencing: Back Yard
Details
- Parcel number: 0477608497
- Special conditions: Standard
Construction
Type & style
- Home type: SingleFamily
- Architectural style: Two Story
- Property subtype: Single Family Residence
Materials
- Vinyl Siding
- Foundation: Slab
Condition
- Good Condition
- New construction: No
- Year built: 2020
Utilities & green energy
- Sewer: Septic Tank
- Water: Well
Community & neighborhood
Security
- Security features: Security System, Smoke Detector(s)
Location
- Region: Stedman
- Subdivision: Bethany Crossing
Other
Other facts
- Listing terms: Cash,Conventional,FHA,USDA Loan,VA Loan
- Ownership: More than a year
Price history
| Date | Event | Price |
|---|---|---|
| 9/9/2025 | Sold | $339,300-0.2%$154/sqft |
Source: | ||
| 7/19/2025 | Pending sale | $339,900$154/sqft |
Source: | ||
| 6/25/2025 | Price change | $339,900-1.9%$154/sqft |
Source: | ||
| 5/29/2025 | Price change | $346,500-1%$157/sqft |
Source: | ||
| 5/8/2025 | Listed for sale | $350,000+39.7%$159/sqft |
Source: | ||
Public tax history
| Year | Property taxes | Tax assessment |
|---|---|---|
| 2025 | $2,379 +26.5% | $321,800 +83.6% |
| 2024 | $1,881 +2% | $175,300 |
| 2023 | $1,844 +2% | $175,300 |
Find assessor info on the county website
Neighborhood: 28391
Nearby schools
GreatSchools rating
- 7/10Armstrong ElementaryGrades: PK-5Distance: 4.4 mi
- 3/10Mac Williams MiddleGrades: 6-8Distance: 1.4 mi
- 7/10Cape Fear HighGrades: 9-12Distance: 1.2 mi
Schools provided by the listing agent
- Elementary: Armstrong Elementary
- Middle: Mac Williams Middle School
- High: Cape Fear Senior High
Source: LPRMLS. This data may not be complete. We recommend contacting the local school district to confirm school assignments for this home.

Get pre-qualified for a loan
At Zillow Home Loans, we can pre-qualify you in as little as 5 minutes with no impact to your credit score.An equal housing lender. NMLS #10287.
Sell for more on Zillow
Get a free Zillow Showcase℠ listing and you could sell for .
$344,300
2% more+ $6,886
With Zillow Showcase(estimated)
$351,186
