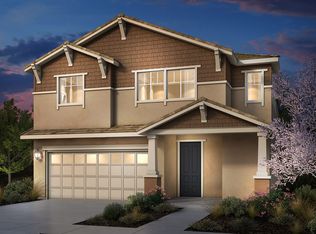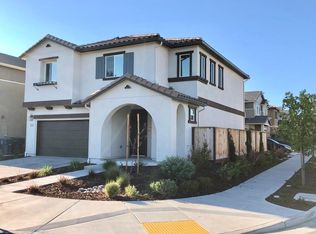Sold for $845,000
$845,000
5145 Kolton Place, Rohnert Park, CA 94928
5beds
2,182sqft
Single Family Residence
Built in 2018
3,293.14 Square Feet Lot
$837,300 Zestimate®
$387/sqft
$4,755 Estimated rent
Home value
$837,300
$754,000 - $929,000
$4,755/mo
Zestimate® history
Loading...
Owner options
Explore your selling options
What's special
Move-in today to your dream home in Rohnert Park! This stunning 5 bed, 2.5 bath recently-built home (2018) sparkles with a brand-new feel featuring new premium interior paint, 65oz luxury carpet, new fixtures, all with contemporary elegance and modern comforts. Nestled in the heart of Sonoma, this prime location ensures convenience and vibrant community living. Step inside to discover spacious interiors flooded with natural light, 9ft ceilings, an open-concept floor plan, perfect for both entertaining and everyday living. The kitchen is a chef's delight showcasing premium appliances with gas stovetop, an eat-at island, abundant quartz countertops, and plenty of storage in the soft-close espresso Shaker cabinetry and closet pantry. Retreat to the luxurious master suite, complete with a coffered ceiling, dual vanities, walk-in shower, and two walk-in closets. This home includes an upstairs laundry room with washer/dryer, an owned solar system, EV-prewire, an on-demand water heater and a 2-car garage with private driveway. Located at the southern end of the K section, Kolton Pl sees much less traffic and offers plenty of street parking. Outside, enjoy Bay Area living at its finest in the generous backyard patio, perfect for summer barbecues or enjoying your morning coffee.
Zillow last checked: 8 hours ago
Listing updated: July 18, 2025 at 05:33am
Listed by:
Michael Schmidt DRE #01903145 707-848-6228,
Navigate Real Estate 707-580-3499
Bought with:
Jameson R Junk, DRE #01960584
Approach Properties Premium RE
Source: BAREIS,MLS#: 325058588 Originating MLS: Sonoma
Originating MLS: Sonoma
Facts & features
Interior
Bedrooms & bathrooms
- Bedrooms: 5
- Bathrooms: 3
- Full bathrooms: 2
- 1/2 bathrooms: 1
Primary bedroom
- Features: Sitting Area
Bedroom
- Level: Main,Upper
Primary bathroom
- Features: Double Vanity, Fiberglass, Shower Stall(s), Walk-In Closet 2+, Window
Bathroom
- Features: Double Vanity, Tub w/Shower Over
- Level: Main,Upper
Dining room
- Features: Dining Bar, Dining/Family Combo
- Level: Main
Family room
- Features: Great Room, Open Beam Ceiling
- Level: Main
Kitchen
- Features: Island w/Sink, Kitchen/Family Combo, Pantry Closet, Quartz Counter
- Level: Main
Living room
- Features: Great Room, Open Beam Ceiling
Heating
- Central, Fireplace Insert, MultiZone, Natural Gas
Cooling
- Ceiling Fan(s), Central Air, MultiZone, Whole House Fan
Appliances
- Included: Built-In Electric Oven, Disposal, ENERGY STAR Qualified Appliances, Gas Cooktop, Range Hood, Microwave, Plumbed For Ice Maker, Dryer, Washer
- Laundry: Electric, Gas Hook-Up
Features
- Open Beam Ceiling
- Flooring: Carpet, Simulated Wood, Vinyl
- Windows: Dual Pane Full, Low Emissivity Windows, Screens
- Has basement: No
- Number of fireplaces: 1
- Fireplace features: Gas Piped, Living Room
Interior area
- Total structure area: 2,182
- Total interior livable area: 2,182 sqft
Property
Parking
- Total spaces: 4
- Parking features: Attached, Converted Garage, Covered, Electric Vehicle Charging Station(s), Garage Door Opener, Guest, Private, Side By Side, Paved
- Attached garage spaces: 2
- Carport spaces: 2
- Covered spaces: 4
- Has uncovered spaces: Yes
Features
- Levels: Two
- Stories: 2
- Patio & porch: Enclosed
- Exterior features: Uncovered Courtyard
- Fencing: Back Yard,Fenced,Wood
Lot
- Size: 3,293 sqft
- Features: Sprinklers In Front, Landscape Front, Street Lights, Sidewalk/Curb/Gutter
Details
- Parcel number: 159560025000
- Special conditions: Standard
Construction
Type & style
- Home type: SingleFamily
- Architectural style: Mediterranean
- Property subtype: Single Family Residence
Materials
- Ceiling Insulation, Fiber Cement, Frame, Stucco, Wall Insulation, Wood
- Foundation: Concrete, Slab
- Roof: Cement,Tile
Condition
- Year built: 2018
Utilities & green energy
- Electric: Photovoltaics Seller Owned, PV-On Grid, 220 Volts, 220 Volts in Kitchen, 220 Volts in Laundry
- Sewer: Public Sewer
- Water: Public
- Utilities for property: Cable Connected, DSL Available, Electricity Connected, Natural Gas Connected, Public, Underground Utilities
Green energy
- Energy efficient items: Appliances, Construction, Cooling, Heating, Insulation, Lighting, Roof, Thermostat, Water Heater, Windows
- Energy generation: Solar
Community & neighborhood
Security
- Security features: Carbon Monoxide Detector(s), Fire Alarm, Smoke Detector(s)
Location
- Region: Rohnert Park
- Subdivision: University District
HOA & financial
HOA
- Has HOA: Yes
- HOA fee: $95 monthly
- Amenities included: None
- Services included: Common Areas, Insurance, Maintenance Structure, Maintenance Grounds
- Association name: University District
- Association phone: 925-355-2100
Other
Other facts
- Road surface type: Paved
Price history
| Date | Event | Price |
|---|---|---|
| 7/25/2025 | Listing removed | $4,400$2/sqft |
Source: Zillow Rentals Report a problem | ||
| 7/24/2025 | Price change | $4,400-6.4%$2/sqft |
Source: Zillow Rentals Report a problem | ||
| 7/18/2025 | Listed for rent | $4,700-6%$2/sqft |
Source: Zillow Rentals Report a problem | ||
| 7/17/2025 | Sold | $845,000$387/sqft |
Source: | ||
| 7/13/2025 | Pending sale | $845,000$387/sqft |
Source: | ||
Public tax history
Tax history is unavailable.
Find assessor info on the county website
Neighborhood: 94928
Nearby schools
GreatSchools rating
- 4/10Evergreen Elementary SchoolGrades: K-5Distance: 0.9 mi
- 4/10Lawrence E. Jones Middle SchoolGrades: 6-8Distance: 0.6 mi
- 4/10Rancho Cotate High SchoolGrades: 9-12Distance: 0.3 mi
Schools provided by the listing agent
- District: Cotati-Rohnert Park Unified
Source: BAREIS. This data may not be complete. We recommend contacting the local school district to confirm school assignments for this home.

Get pre-qualified for a loan
At Zillow Home Loans, we can pre-qualify you in as little as 5 minutes with no impact to your credit score.An equal housing lender. NMLS #10287.

