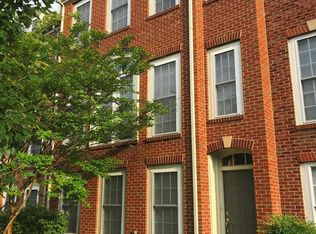Completely remodeled beautiful NV Homes TH w/4 finished levels, numerous upgrades, SS Appliances, Bamboo HW floors, Crown moldings,Granite Counters, French Doors, 4th BR & BA on 4th level, Bedroom/Study/Library/Office, 2 person tub, walk in closet, very Light & Cheerful, Front Door opens park like setting. steps from Putting Green, outside maintenance part of HOA., Short walk to SC. Neighborhood Description Walking distance to restaurants, grocery store and shopping. Very nice area with all conveniences. 4 bedroom, including master suite with upgrade bathroom and tile. Upgraded carpet throughout with bamboo hardwood in the living and dining room. 4 1/2 bathrooms. Putting Green in the front of unit.
This property is off market, which means it's not currently listed for sale or rent on Zillow. This may be different from what's available on other websites or public sources.

