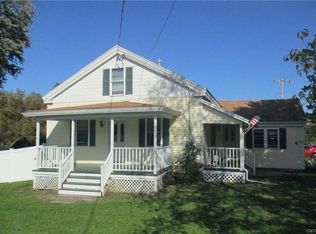Wonderful ranch home built in 2012 offers an open layout with 1st floor living! Great kitchen with island and breakfast bar is open to the eating area and living room! Vaulted ceilings, hardwood floors and lots of natural light accent the living room. Terrific master suite includes a private bathroom. There is also a 1st floor laundry room. The lower level is partially finished, with a full bathroom, and makes a great recreation area for kids or adults! There is a nice front entry porch and also a rear deck overlooking the backyard, with no homes behind the property! The central air conditioning and water tank are just 1 year old. Convenient location to Camillus, Marcellus and Onondaga. Make time to see this home right away!
This property is off market, which means it's not currently listed for sale or rent on Zillow. This may be different from what's available on other websites or public sources.
