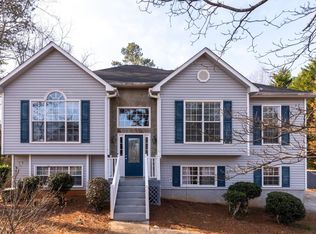High ceilings are the first thing to come to mind when we think about this 4 bedroom and 3 bathroom home in the Chapel Valley area of Douglasville. Hardwood floors line different areas throughout the home. The kitchen has copious amounts of counter space and stainless steel appliances; can't forget about the gas stovetop! Large windows throughout the home allow natural light to just flow in. The oversized primary bathroom has a double vanity and a huge walk-in closet to fit your whole wardrobe. Less than 2 miles to all of the local schools, do not miss out on this gem!
This property is off market, which means it's not currently listed for sale or rent on Zillow. This may be different from what's available on other websites or public sources.
