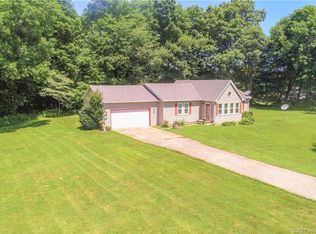MOVE RIGHT IN! This spacious home is ready for you. Enter through a beautiful etched glass door to an open floor concept home and contemporary lighting. Living room has lots of natural light and will accommodate whatever furniture you want. Kitchen has modern countertops, cabinets and stainless appliances. There's room for a large kitchen/dining room table and accent furniture. It's freshly painted and brand new carpeting throughout. All three bathrooms have new style vanities and tub inserts. Master bedroom has atrium door leading to private multi-level deck. All it needs is your hot tub! Or you can just soak in your large jetted bathtub. All bedrooms are good size. One bedroom could make a really nice office (no closet). 11x18 mud/utility room with outside entrance and covered deck. Replacement windows throughout most of the home. Roof replaced 2018. Lots of mature trees and landscaping. 2 car detached garage has concrete floor, work table, and electric. DUE TO AGE OF HOME, WILL NOT QUALIFY FOR CONVENTIONAL, FHA, VA, USDA. CASH OR POSSIBLY PORTFOLIO LOAN WITH LOCAL LENDER.
This property is off market, which means it's not currently listed for sale or rent on Zillow. This may be different from what's available on other websites or public sources.
