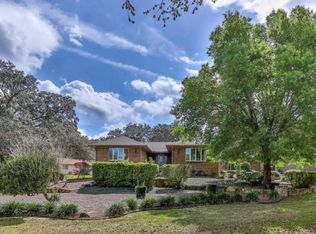This very WELL MAINTAINED POOL home has a ton of space and Curb Appeal situated on the very end of a cul-de-sac in the well established neighborhood of Regency Oaks! This 4 Bedroom 3 Bathroom 3 car garage features a NEW ROOF 2020, RESURFACED HEATED LAP POOL , NEW laminate flooring throughout, PLUS a BONUS room upstairs perfect for Theatre room/Play room/5th bedroom! The lay out is a QUASI SPLIT PLAN which works well for large families featuring a bedroom in the back of the home with a full bathroom and a rear exit door to the back yard. Large Master bedroom has sliders to the pool lanai, hers and hers walk in closets, master bathroom has a GARDEN TUB, separate shower and separate vanities, across the way are the other two bedrooms separated by the guest bathroom, kitchen is fully equipped with STAINLESS STEEL appliances and a Breakfast Bar overlooking Breakfast Nook and the Family Room, stairs lead up to a surprisingly large Bonus room with an oversized storage room/closet, head outback to do some laps in the LAP POOL or just relax on the covered lanai with total PRIVACY of the green space in the back yard, glass sliders to Formal Living room, Dining room with a stylish ship lap wall, inside Laundry room leads to a very organized large three car garage and back out to the beautifully landscaped yard with irrigation, and accent lighting at night. Repaired sinkhole fully insurable. Close to shopping, restaurants STARBUCKS, and The Mermaids! Does this home check all your boxes??? Don't hesitate!! CALL NOW!
This property is off market, which means it's not currently listed for sale or rent on Zillow. This may be different from what's available on other websites or public sources.
