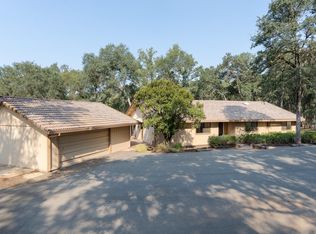Closed
$887,000
5144 Reservation Rd, Placerville, CA 95667
4beds
3,136sqft
Single Family Residence
Built in 1986
4.95 Acres Lot
$873,000 Zestimate®
$283/sqft
$4,459 Estimated rent
Home value
$873,000
$794,000 - $960,000
$4,459/mo
Zestimate® history
Loading...
Owner options
Explore your selling options
What's special
LOCATION! Nestled in the serene countryside of Placerville, CA, 5144 Reservation Rd offers a harmonious blend of rural tranquility and modern comfort. Situated in a sought-after neighborhood known for its peaceful ambiance, this gated property spans nearly 5 acres of usable land, providing ample space for outdoor activities and future enhancements. This thoughtfully designed home features an open-concept layout, acacia wood and luxury tile floors with radiant heat, luxurious dining and kitchen areas, & separate family room w/ fireplace that walks out to the back deck and pool area. The upgraded kitchen boasts granite countertops, a central island, and modern appliances. With 4 bedrooms and 2.5 bathrooms, the residence offers comfortable accommodations, including an extra large primary suite with private deck, a walk-in closet and a sunken tub for ultimate relaxation. The home is predominantly single-story, incorporating only 7 interior steps to each level, making it suitable for various lifestyles. The property also features 2 newer back decks, a second garage/barn w/workshop area w/ mini-split for hobbies, animals or future living space. Experience the perfect blend of privacy and convenience in this exceptional home in popular acreage neighborhood.
Zillow last checked: 8 hours ago
Listing updated: July 26, 2025 at 09:22am
Listed by:
Emily Valdez DRE #01966542 530-409-0045,
eXp Realty of California, Inc.
Bought with:
Edgar Cano, DRE #02102927
Navigate Realty
Source: MetroList Services of CA,MLS#: 225036345Originating MLS: MetroList Services, Inc.
Facts & features
Interior
Bedrooms & bathrooms
- Bedrooms: 4
- Bathrooms: 3
- Full bathrooms: 2
- Partial bathrooms: 1
Primary bedroom
- Features: Outside Access
Primary bathroom
- Features: Shower Stall(s), Double Vanity, Jetted Tub, Tile, Multiple Shower Heads, Walk-In Closet(s), Radiant Heat, Window
Dining room
- Features: Breakfast Nook, Bar, Formal Area
Kitchen
- Features: Granite Counters
Heating
- Central, Radiant Floor, Fireplace(s)
Cooling
- Ceiling Fan(s), Central Air
Appliances
- Included: Built-In Electric Oven, Built-In Gas Range, Trash Compactor, Dishwasher, Disposal, Microwave, Double Oven, Plumbed For Ice Maker
- Laundry: Inside Room
Features
- Central Vac Plumbed, Central Vacuum
- Flooring: Stone, Tile, Wood
- Number of fireplaces: 1
- Fireplace features: Family Room, Wood Burning
Interior area
- Total interior livable area: 3,136 sqft
Property
Parking
- Total spaces: 2
- Parking features: Attached, Boat, Garage Door Opener, Garage Faces Side, Interior Access
- Attached garage spaces: 2
Features
- Stories: 2
- Exterior features: Balcony, Entry Gate, Boat Storage
- Has private pool: Yes
- Pool features: In Ground, Pool Sweep, Fenced, Gunite
- Has spa: Yes
- Spa features: Bath
- Fencing: Back Yard,Partial
Lot
- Size: 4.95 Acres
- Features: See Remarks
Details
- Additional structures: RV/Boat Storage, Barn(s), Storage
- Parcel number: 319050051000
- Zoning description: RE
Construction
Type & style
- Home type: SingleFamily
- Architectural style: Ranch
- Property subtype: Single Family Residence
Materials
- Stucco, Wood
- Foundation: Raised, Slab
- Roof: Tile
Condition
- Year built: 1986
Utilities & green energy
- Sewer: Septic System
- Water: Public
- Utilities for property: Propane Tank Leased, Public, Electric
Community & neighborhood
Location
- Region: Placerville
HOA & financial
HOA
- Has HOA: Yes
- HOA fee: $50 monthly
- Amenities included: None
Other
Other facts
- Price range: $887K - $887K
- Road surface type: Paved
Price history
| Date | Event | Price |
|---|---|---|
| 7/25/2025 | Sold | $887,000-1.3%$283/sqft |
Source: MetroList Services of CA #225036345 Report a problem | ||
| 7/4/2025 | Pending sale | $899,000$287/sqft |
Source: MetroList Services of CA #225036345 Report a problem | ||
| 6/24/2025 | Contingent | $899,000$287/sqft |
Source: MetroList Services of CA #225036345 Report a problem | ||
| 6/13/2025 | Price change | $899,000-4.1%$287/sqft |
Source: MetroList Services of CA #225036345 Report a problem | ||
| 4/23/2025 | Listed for sale | $937,000+34.8%$299/sqft |
Source: MetroList Services of CA #225036345 Report a problem | ||
Public tax history
| Year | Property taxes | Tax assessment |
|---|---|---|
| 2025 | $8,156 +3% | $775,282 +2% |
| 2024 | $7,918 +2.1% | $760,081 +2% |
| 2023 | $7,757 +1.5% | $745,179 +2% |
Find assessor info on the county website
Neighborhood: 95667
Nearby schools
GreatSchools rating
- 3/10Indian Creek Elementary SchoolGrades: K-4Distance: 2 mi
- 5/10Herbert C. Green Middle SchoolGrades: 5-8Distance: 3.8 mi
- 7/10Union Mine High SchoolGrades: 9-12Distance: 3.8 mi
Get a cash offer in 3 minutes
Find out how much your home could sell for in as little as 3 minutes with a no-obligation cash offer.
Estimated market value$873,000
Get a cash offer in 3 minutes
Find out how much your home could sell for in as little as 3 minutes with a no-obligation cash offer.
Estimated market value
$873,000
