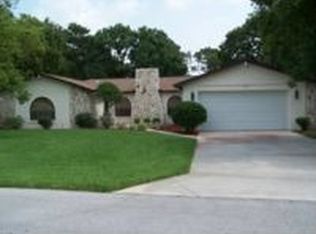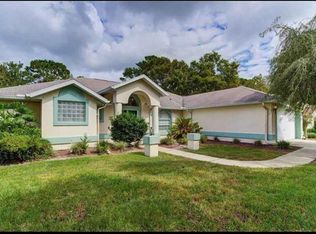This Custom Built Pine Aire Home is Gorgeous and Sits on .73 Acres ( HARD TO FIND DOUBLE LOT ) This is a Beautiful Home with 2255 Sq. Ft of Living Space with Three Bedrooms, Two Baths and a Two Car Garage.. New Roof 2015 and Newer A/C. This Home is Move-In Ready and Stunning with All New Waterproof, Vinyl Plank Wood Floors Through-Out and the Entire Interior of the Home is Freshly Painted. The Master Bedroom has a Walk-In Closet and French Doors that Lead to to a Bonus Room (Under Heat and A/C) Can Be Used as a Home Office or Fitness Room. The Master Bathroom has Dual Sinks with Step-In Shower and Seperate Tub. The Second Bedroom is Spacious with a Large Walk In Closet. The Third Bedroom Overlooks the Back-Yard. The Guest Bathroom has a Tub/Shower Combo, Dual Sinks and a Beautiful Custom Stained Glass Window. The Spacious Kitchen is Light and Bright With a SkyLight and Has an Abundance of Counter-Top Space and Beautiful Solid Wood Cabinets and Closet Pantry. There is a Large Breakfast Nook with Bay Windows Overlookiong the Wonderful Back-Yard. The Living Room is a Bright and Relaxing Space with a Skylight. The Focal Point of this Room is The Stunning Wood Burning Fireplace with Flagstone Surrounding it. There is a Large Formal Dining Room with Bay Windows, the Perfect Place for Family Meals. There is a Spacious Family Room/Den with French Doors Leading out to the Large Screened-In Porch. (With Plexi Glass Inserts ). The Perfect Place to Relax and Enjoy the Beautiful Florida Weather. There are No HOA Fees or Deed Restrictions. Priced to Sell for Only $249,900
This property is off market, which means it's not currently listed for sale or rent on Zillow. This may be different from what's available on other websites or public sources.

