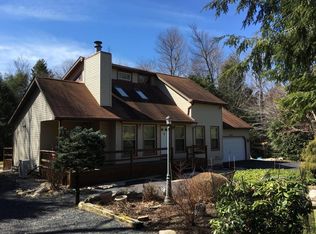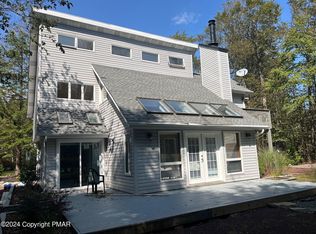Alpine style home Neighborhood Description Private Golf community with clubhouse, lake, swimming pool, tennis courts and Beach with fishing and boating
This property is off market, which means it's not currently listed for sale or rent on Zillow. This may be different from what's available on other websites or public sources.


