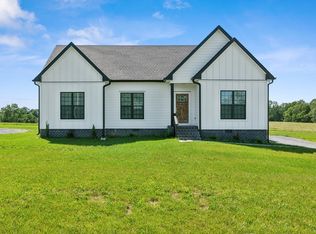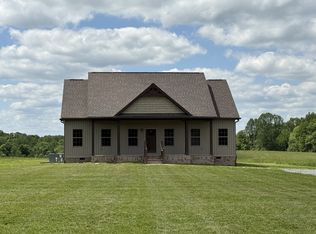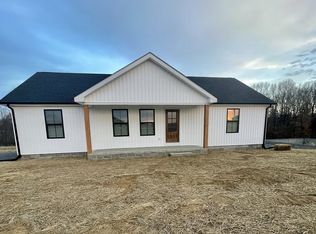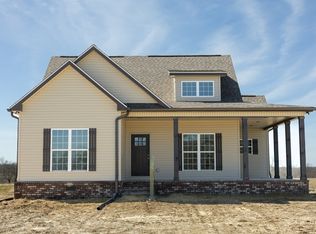Closed
$305,000
5144 Galen Rd LOT 15, Lafayette, TN 37083
3beds
1,517sqft
Single Family Residence, Residential
Built in 2025
1.25 Acres Lot
$306,900 Zestimate®
$201/sqft
$1,928 Estimated rent
Home value
$306,900
Estimated sales range
Not available
$1,928/mo
Zestimate® history
Loading...
Owner options
Explore your selling options
What's special
This new construction has a beautiful exterior with trending designer colors. Walk inside and you are greeted with a large living room with soaring ceiling. Line of sight leads you to the well appointed kitchen with custom cabinetry, granite and island. Water resilient laminate is throughout this adorable home with open main floor plan and split bedroom design. Master bedroom features tray ceiling, walk in closet and private bath with double bowl vanity with linen pantry. Laundry room provides extra storage as well. Pictures will be updated as home nears completion.
Zillow last checked: 8 hours ago
Listing updated: January 28, 2025 at 08:32pm
Listing Provided by:
Shane Sliger, ABR 615-633-6312,
Gene Carman Real Estate & Auctions
Bought with:
Nonmls
Realtracs, Inc.
Source: RealTracs MLS as distributed by MLS GRID,MLS#: 2767305
Facts & features
Interior
Bedrooms & bathrooms
- Bedrooms: 3
- Bathrooms: 2
- Full bathrooms: 2
- Main level bedrooms: 3
Heating
- Central
Cooling
- Central Air
Appliances
- Included: Dishwasher, Microwave, Electric Oven, Electric Range
- Laundry: Electric Dryer Hookup, Washer Hookup
Features
- Flooring: Laminate
- Basement: Crawl Space
- Has fireplace: No
Interior area
- Total structure area: 1,517
- Total interior livable area: 1,517 sqft
- Finished area above ground: 1,517
Property
Parking
- Total spaces: 2
- Parking features: Open
- Uncovered spaces: 2
Features
- Levels: One
- Stories: 1
- Patio & porch: Porch, Covered, Deck
Lot
- Size: 1.25 Acres
Details
- Special conditions: Standard
Construction
Type & style
- Home type: SingleFamily
- Architectural style: Ranch
- Property subtype: Single Family Residence, Residential
Materials
- Vinyl Siding
- Roof: Asphalt
Condition
- New construction: Yes
- Year built: 2025
Utilities & green energy
- Sewer: Septic Tank
- Water: Public
- Utilities for property: Water Available
Community & neighborhood
Location
- Region: Lafayette
- Subdivision: Perrigo
Price history
| Date | Event | Price |
|---|---|---|
| 1/28/2025 | Sold | $305,000-1.6%$201/sqft |
Source: | ||
| 12/16/2024 | Contingent | $309,900$204/sqft |
Source: | ||
| 12/8/2024 | Listed for sale | $309,900$204/sqft |
Source: | ||
Public tax history
Tax history is unavailable.
Neighborhood: 37083
Nearby schools
GreatSchools rating
- 6/10Central Elementary SchoolGrades: 2-3Distance: 4.5 mi
- 5/10Macon County Junior High SchoolGrades: 6-8Distance: 4.6 mi
- 6/10Macon County High SchoolGrades: 9-12Distance: 4.5 mi
Schools provided by the listing agent
- Elementary: Fairlane Elementary
- Middle: Macon County Junior High School
- High: Macon County High School
Source: RealTracs MLS as distributed by MLS GRID. This data may not be complete. We recommend contacting the local school district to confirm school assignments for this home.

Get pre-qualified for a loan
At Zillow Home Loans, we can pre-qualify you in as little as 5 minutes with no impact to your credit score.An equal housing lender. NMLS #10287.



