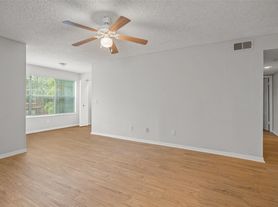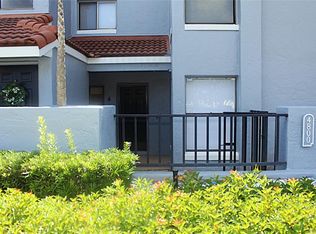Welcome home to this fully renovated 2 bedroom, 2 bath condo in a gated community! Boasting 1,028 sq ft of bright, this top floor open living space and corner unit, features luxury vinyl floors, fresh neutral paint, and an abundance of natural light. The kitchen shines with quartz countertops, new stainless steel appliances, and plenty of cabinetry. Both bedrooms offer walk in closets and privacy. Recent updates includes AC installed in June 2022 and brand new stainlesses appliances, including washer and dryer in 2024. Includes washer, dryer, refrigerator, stove, microwave and dishwasher. Background check $50, HOA Approval: $150, Move in fees: First Month's Rent and One month rent Security Deposit. Villa Medici offers resort style amenities: two swimming pools, a fitness center, tennis courts, clubhouse, and more. Located just minutes from Millenia Mall, Universal Studios, I4, and dining & shopping destinations.
Condo for rent
$1,690/mo
5144 Conroy Rd #35, Orlando, FL 32811
2beds
1,028sqft
Price may not include required fees and charges.
Condo
Available now
Cats, dogs OK
Air conditioner, central air
Electric dryer hookup laundry
Assigned parking
Central
What's special
Two swimming poolsTennis courtsQuartz countertopsOpen living spaceTop floorCorner unitLuxury vinyl floors
- 125 days |
- -- |
- -- |
Zillow last checked: 8 hours ago
Listing updated: January 17, 2026 at 04:54am
Travel times
Facts & features
Interior
Bedrooms & bathrooms
- Bedrooms: 2
- Bathrooms: 2
- Full bathrooms: 2
Heating
- Central
Cooling
- Air Conditioner, Central Air
Appliances
- Included: Dishwasher, Disposal, Dryer, Microwave, Range, Refrigerator, Washer
- Laundry: Electric Dryer Hookup, In Unit, Inside, Laundry Closet, Washer Hookup
Features
- Eat-in Kitchen, Individual Climate Control, Kitchen/Family Room Combo, Living Room/Dining Room Combo, Open Floorplan, Stone Counters, Thermostat, Vaulted Ceiling(s), View
Interior area
- Total interior livable area: 1,028 sqft
Video & virtual tour
Property
Parking
- Parking features: Assigned
- Details: Contact manager
Features
- Stories: 1
- Exterior features: Assigned, Association Recreation - Owned, Clubhouse, Eat-in Kitchen, Electric Dryer Hookup, Electric Water Heater, Fitness Center, Floor Covering: Ceramic, Flooring: Ceramic, Gated Community, Gated Community - No Guard, Grounds Care included in rent, Heating system: Central, Inside, Key Card Entry, Kitchen/Family Room Combo, Landscaped, Laundry Closet, Laundry included in rent, Living Room/Dining Room Combo, Lot Features: Landscaped, Near Public Transit, Near Public Transit, Open Floorplan, Pool, Pool Maintenance included in rent, Security Gate, Sewage included in rent, Shades, Smoke Detector(s), Stone Counters, Tennis Court(s), Thermostat, Vaulted Ceiling(s), View Type: Lake, View Type: Trees/Woods, Villa Medici, Washer Hookup, Water included in rent
- Has view: Yes
- View description: Water View
Details
- Parcel number: 292307735944350
Construction
Type & style
- Home type: Condo
- Property subtype: Condo
Condition
- Year built: 1988
Utilities & green energy
- Utilities for property: Sewage, Water
Building
Management
- Pets allowed: Yes
Community & HOA
Community
- Features: Clubhouse, Fitness Center, Tennis Court(s)
HOA
- Amenities included: Fitness Center, Tennis Court(s)
Location
- Region: Orlando
Financial & listing details
- Lease term: 12 Months
Price history
| Date | Event | Price |
|---|---|---|
| 9/16/2025 | Listed for rent | $1,690+87.8%$2/sqft |
Source: Stellar MLS #O6344621 Report a problem | ||
| 9/3/2025 | Listing removed | $199,900$194/sqft |
Source: | ||
| 5/22/2025 | Price change | $199,900-7%$194/sqft |
Source: | ||
| 3/26/2025 | Price change | $215,000-4.4%$209/sqft |
Source: | ||
| 2/5/2025 | Listed for sale | $225,000+82.9%$219/sqft |
Source: | ||
Neighborhood: Florida Center North
Nearby schools
GreatSchools rating
- 1/10Millennia Elementary SchoolGrades: PK-5Distance: 0.6 mi
- 7/10Southwest Middle SchoolGrades: 6-8Distance: 3.3 mi
- 4/10Dr. Phillips High SchoolGrades: PK,9-12Distance: 2.5 mi
There are 3 available units in this apartment building

