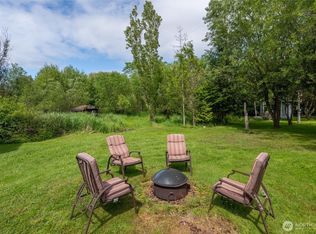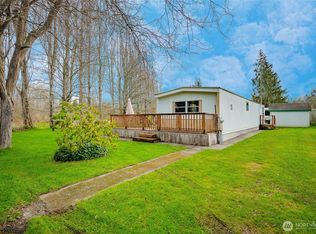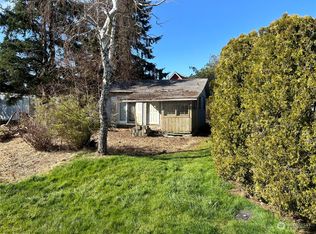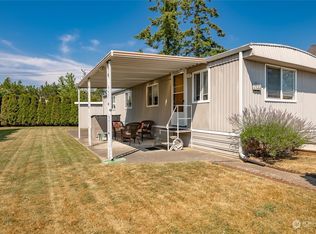Sold
Listed by:
Wayne Lyle,
RE/MAX Whatcom County, Inc.
Bought with: John L. Scott Bellingham
$608,000
5144 Anderson Road, Blaine, WA 98230
3beds
1,026sqft
Manufactured On Land
Built in 2004
12.08 Acres Lot
$528,300 Zestimate®
$593/sqft
$1,941 Estimated rent
Home value
$528,300
$460,000 - $586,000
$1,941/mo
Zestimate® history
Loading...
Owner options
Explore your selling options
What's special
Wow! 12 acres with two titles with a cozy and well kept double wide plus a HUGE 720 sq ft garage/workshop with high ceilings and massive over sized doors and a 3 pce bathroom at a fantastic price!. Zoned UR4 with a gentle southern slope and a short stroll to the beaches at Birch Bay. The acreage has nicely maintained walking trails throughout, numerous outbuildings for camp outs and also lots of interesting pieces of art around every corner. Brand new roof and new covered area over the front porch. A great place to live, build a future 2nd home on the rear 11 acres, or partially develop. This is rare offering this close to the beach and will get immediate market attention!
Zillow last checked: 8 hours ago
Listing updated: September 15, 2025 at 04:03am
Listed by:
Wayne Lyle,
RE/MAX Whatcom County, Inc.
Bought with:
Katty Baldwin, 101765
John L. Scott Bellingham
Source: NWMLS,MLS#: 2379789
Facts & features
Interior
Bedrooms & bathrooms
- Bedrooms: 3
- Bathrooms: 2
- Full bathrooms: 2
- Main level bathrooms: 2
- Main level bedrooms: 3
Primary bedroom
- Level: Main
Bedroom
- Level: Main
Bedroom
- Level: Main
Bathroom full
- Level: Main
Bathroom full
- Level: Main
Entry hall
- Level: Main
Kitchen with eating space
- Level: Main
Living room
- Level: Main
Utility room
- Level: Main
Heating
- Forced Air, Electric
Cooling
- None
Appliances
- Included: Dryer(s), Microwave(s), Refrigerator(s), Stove(s)/Range(s), Washer(s), Water Heater: Electric, Water Heater Location: Laundry room
Features
- Flooring: Vinyl, Carpet
- Windows: Double Pane/Storm Window
- Has fireplace: No
Interior area
- Total structure area: 1,026
- Total interior livable area: 1,026 sqft
Property
Parking
- Total spaces: 6
- Parking features: Detached Carport, Driveway, Detached Garage, RV Parking
- Garage spaces: 6
- Has carport: Yes
Features
- Levels: One
- Stories: 1
- Entry location: Main
- Patio & porch: Double Pane/Storm Window, Vaulted Ceiling(s), Water Heater
- Has view: Yes
- View description: Territorial
Lot
- Size: 12.08 Acres
- Features: Paved, Secluded, Deck, Outbuildings, Patio, RV Parking, Shop
- Topography: Level
- Residential vegetation: Brush, Garden Space, Wooded
Details
- Parcel number: 4051242053170000
- Zoning: UR4
- Zoning description: Jurisdiction: City
- Special conditions: Standard
Construction
Type & style
- Home type: MobileManufactured
- Property subtype: Manufactured On Land
Materials
- Wood Products
- Roof: Composition
Condition
- Good
- Year built: 2004
Details
- Builder model: Greenbriar Series 38x24
Utilities & green energy
- Electric: Company: Puget Sound Energy
- Sewer: Available, Company: Birch Bay Water and Sewer
- Water: Public, Company: Birch Bay Water and Sewer
Community & neighborhood
Location
- Region: Blaine
- Subdivision: Birch Bay
Other
Other facts
- Body type: Double Wide
- Listing terms: Cash Out,Conventional,FHA,USDA Loan,VA Loan
- Cumulative days on market: 8 days
Price history
| Date | Event | Price |
|---|---|---|
| 8/15/2025 | Sold | $608,000+2.2%$593/sqft |
Source: | ||
| 5/31/2025 | Pending sale | $595,000$580/sqft |
Source: | ||
| 5/25/2025 | Listed for sale | $595,000-15%$580/sqft |
Source: | ||
| 9/17/2021 | Sold | $700,000-2.5%$682/sqft |
Source: | ||
| 8/28/2021 | Pending sale | $718,000$700/sqft |
Source: | ||
Public tax history
| Year | Property taxes | Tax assessment |
|---|---|---|
| 2024 | $2,824 +4.8% | $390,737 |
| 2023 | $2,695 -5.9% | $390,737 +8.5% |
| 2022 | $2,864 +12.1% | $360,126 +27.6% |
Find assessor info on the county website
Neighborhood: 98230
Nearby schools
GreatSchools rating
- NABlaine Primary SchoolGrades: PK-2Distance: 3.4 mi
- 7/10Blaine Middle SchoolGrades: 6-8Distance: 3.6 mi
- 7/10Blaine High SchoolGrades: 9-12Distance: 3.6 mi



