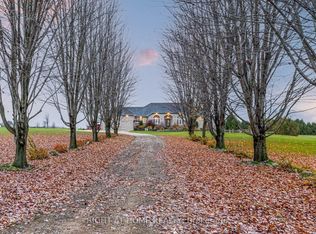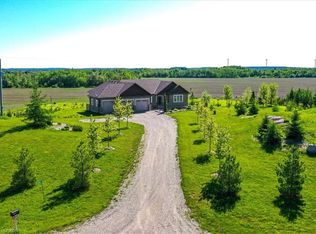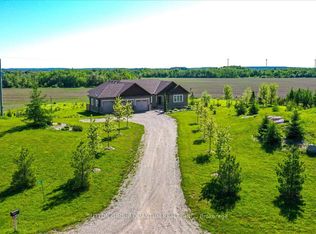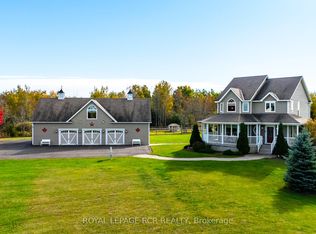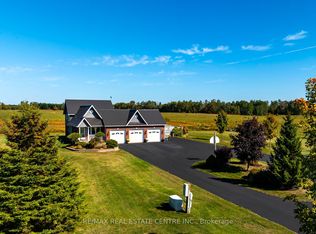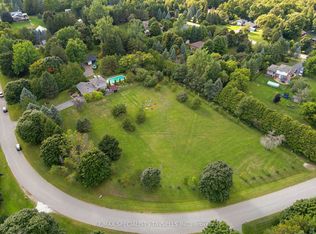Welcome To This Stunning Newly Re-Constructed Colonial Style Two Storey Home, Where Mixture Of Rustic And Traditional Style Meets Modern Elegance. Intricate Design Throughout The Entire House With Many Great Features offers: 5255 SQFT, 2 Kitchens, 2 Dinning Rooms, 3 Family Rooms, 5 Bedrooms (Can Be 6), Private Office, 6 Bathrooms, Mud Room, Gym, 3 Fireplaces & Very Generous Closet Space. This House Is Ready For Large Family & Even The In-Laws! Covered Double Door Entrance Invites You To Foyer With W/In Closet, Over To A Large Entertainers Dream Kitchen With Oversized Centre Island, Quartz Countertops & Walk In Pantry. Open Concept Living/Dining With Stunning Cast Stone Fireplace, Wainscoting & Pot/Lights T/O. Large Family Room With Walkout To Pool. Massive Primary Suite With Sitting Area, Large Walk In Closet & Stunning Bathroom. Second Bedroom With Private Ensuite, Double Door Closet & Large Window. 5 Pc Main Bath And The Other Two Bedrooms Are All Great In Size With Large Closets & Windows & Plenty Of Sunlight. Separate Very Spacious Second Unit Is Ready For Your Extended Family Or Guests, Currently One Bedroom But Can Be Two & With It's Own Laundry. Stunning Wood Flooring T/O The Entire House, Pot Lights T/O In & Out, Soundproof Ceilings With Extra Heights On 2nd Floor & Plenty Of Closet Space. 2.5 Acres Of Privacy W/Mature Trees, Inground Fenced In Swimming Pool, Concrete Walkways All Around The House, New Driveway & Iron Gate. Oversized Heated 4 Car Garage, With Epoxy Floors, Kitchenette, Gym, 2 Pc Bath, Electric Vehicle Ready & Lot's Of Storage Space. Enjoy The Beautiful New Heated In-Ground Pool (22') With Pool House, Pergolas & Lots Of Space To Entertain On Those Hot Summer Days, And Most Of All - In Absolute Privacy! Most Work Was Completed In Late 2022'.
For sale
C$2,150,000
514369 2nd Line, Amaranth, ON L9W 0S6
5beds
6baths
Single Family Residence
Built in ----
2.5 Square Feet Lot
$-- Zestimate®
C$--/sqft
C$-- HOA
What's special
Covered double door entranceEntertainers dream kitchenQuartz countertopsWalk in pantryStunning cast stone fireplaceLarge family roomMassive primary suite
- 209 days |
- 5 |
- 0 |
Zillow last checked: 8 hours ago
Listing updated: September 24, 2025 at 02:28pm
Listed by:
RE/MAX REAL ESTATE CENTRE INC.
Source: TRREB,MLS®#: X12151321 Originating MLS®#: Toronto Regional Real Estate Board
Originating MLS®#: Toronto Regional Real Estate Board
Facts & features
Interior
Bedrooms & bathrooms
- Bedrooms: 5
- Bathrooms: 6
Primary bedroom
- Description: Primary Bedroom
- Level: Second
- Area: 37.88 Square Meters
- Area source: Other
- Dimensions: 8.57 x 4.42
Bedroom 2
- Description: Bedroom 2
- Level: Second
- Area: 12.54 Square Meters
- Area source: Other
- Dimensions: 3.79 x 3.31
Bedroom 3
- Description: Bedroom 3
- Level: Second
- Area: 17.77 Square Meters
- Area source: Other
- Dimensions: 5.37 x 3.31
Bedroom 4
- Description: Bedroom 4
- Level: Second
- Area: 21.81 Square Meters
- Area source: Other
- Dimensions: 5.48 x 3.98
Bedroom 5
- Description: Bedroom 5
- Level: Second
- Area: 13.74 Square Meters
- Area source: Other
- Dimensions: 4.10 x 3.35
Dining room
- Description: Dining Room
- Level: Main
- Area: 16.74 Square Meters
- Area source: Other
- Dimensions: 4.55 x 3.68
Exercise room
- Level: Main
- Dimensions: 5.18 x 3.35
Family room
- Description: Family Room
- Level: Second
- Area: 39.06 Square Meters
- Area source: Other
- Dimensions: 8.31 x 4.70
Family room
- Description: Family Room
- Level: Second
- Area: 28.9 Square Meters
- Area source: Other
- Dimensions: 6.51 x 4.44
Family room
- Description: Family Room
- Level: Main
- Area: 39.3 Square Meters
- Area source: Other
- Dimensions: 7.36 x 5.34
Kitchen
- Description: Kitchen
- Level: Second
- Area: 26.49 Square Meters
- Area source: Other
- Dimensions: 6.43 x 4.12
Kitchen
- Description: Kitchen
- Level: Main
- Area: 32.27 Square Meters
- Area source: Other
- Dimensions: 7.14 x 4.52
Office
- Description: Office
- Level: Second
- Area: 6.6 Square Meters
- Area source: Other
- Dimensions: 2.74 x 2.41
Office
- Level: Second
- Dimensions: 4.21 x 4
Heating
- Forced Air, Propane
Cooling
- Central Air
Appliances
- Included: Water Heater Owned, Water Softener, Water Treatment
Features
- In-Law Suite, Separate Heating Controls, Separate Hydro Meter, Upgraded Insulation, Storage, Other
- Flooring: Carpet Free
- Basement: None
- Has fireplace: Yes
- Fireplace features: Propane, Wood Burning Stove
Interior area
- Living area range: 5000 + null
Video & virtual tour
Property
Parking
- Total spaces: 19
- Parking features: Private, Garage Door Opener
- Has attached garage: Yes
Features
- Stories: 2
- Patio & porch: Patio, Porch
- Exterior features: Lighting, Privacy, Paved Yard
- Has private pool: Yes
- Pool features: In Ground
- Has view: Yes
- View description: Clear, Trees/Woods
- Waterfront features: None
Lot
- Size: 2.5 Square Feet
- Features: Irregular Lot, Fenced Yard, Ravine, School Bus Route, Electric Car Charger, Clear View, Wooded/Treed
- Topography: Wooded/Treed,Flat
Details
- Additional structures: Drive Shed, Garden Shed, Fence - Partial, Gazebo, Kennel
- Parcel number: 340470055
- Other equipment: Propane Tank
Construction
Type & style
- Home type: SingleFamily
- Property subtype: Single Family Residence
Materials
- Vinyl Siding
- Foundation: Poured Concrete
- Roof: Asphalt Rolled
Utilities & green energy
- Sewer: Septic
- Water: Drilled Well
Community & HOA
Community
- Security: Security Gate
Location
- Region: Amaranth
Financial & listing details
- Annual tax amount: C$9,276
- Date on market: 5/15/2025
RE/MAX REAL ESTATE CENTRE INC.
By pressing Contact Agent, you agree that the real estate professional identified above may call/text you about your search, which may involve use of automated means and pre-recorded/artificial voices. You don't need to consent as a condition of buying any property, goods, or services. Message/data rates may apply. You also agree to our Terms of Use. Zillow does not endorse any real estate professionals. We may share information about your recent and future site activity with your agent to help them understand what you're looking for in a home.
Price history
Price history
Price history is unavailable.
Public tax history
Public tax history
Tax history is unavailable.Climate risks
Neighborhood: L9W
Nearby schools
GreatSchools rating
No schools nearby
We couldn't find any schools near this home.
- Loading


