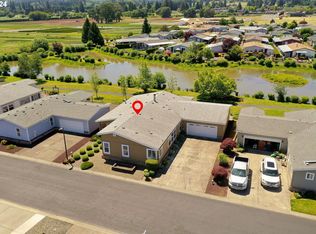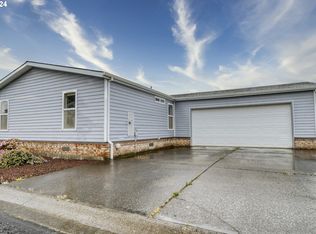Sold
$220,000
51432 SE Springlake Loop #144, Scappoose, OR 97056
2beds
1,080sqft
Residential, Manufactured Home
Built in 1997
-- sqft lot
$212,500 Zestimate®
$204/sqft
$1,978 Estimated rent
Home value
$212,500
$162,000 - $291,000
$1,978/mo
Zestimate® history
Loading...
Owner options
Explore your selling options
What's special
Welcome to your next home in the highly sought-after community of Springlake! Situated just a short distance from the community pond, the home boasts a 2-car garage, providing convenience and ample storage for your vehicles and belongings. Step outside onto the covered patio, this space is perfect for relaxation and entertainment. Key updates include a newly installed heat pump in 2023. The roof and water heater have also been recently replaced, adding to the home's overall appeal and minimizing maintenance concerns. Customize the space to reflect your unique style and preferences. Price includes the $16,000 Buy-in. Must be approved by park management.
Zillow last checked: 8 hours ago
Listing updated: June 24, 2024 at 01:26pm
Listed by:
Austin Lalande 503-206-9977,
John L. Scott
Bought with:
Tammy Scamfer, 960800086
MORE Realty
Source: RMLS (OR),MLS#: 24542378
Facts & features
Interior
Bedrooms & bathrooms
- Bedrooms: 2
- Bathrooms: 2
- Full bathrooms: 2
- Main level bathrooms: 2
Primary bedroom
- Features: Closet, Wallto Wall Carpet
- Level: Main
- Area: 234
- Dimensions: 13 x 18
Bedroom 2
- Features: Closet, Wallto Wall Carpet
- Level: Main
- Area: 156
- Dimensions: 13 x 12
Kitchen
- Features: Free Standing Range, Free Standing Refrigerator
- Level: Main
- Area: 121
- Width: 11
Living room
- Features: Wallto Wall Carpet
- Level: Main
- Area: 216
- Dimensions: 18 x 12
Heating
- Heat Pump
Cooling
- Heat Pump
Appliances
- Included: Free-Standing Range, Free-Standing Refrigerator, Washer/Dryer, Electric Water Heater
- Laundry: Laundry Room
Features
- Bathtub With Shower, Closet
- Flooring: Wall to Wall Carpet
- Windows: Double Pane Windows
- Basement: Crawl Space
Interior area
- Total structure area: 1,080
- Total interior livable area: 1,080 sqft
Property
Parking
- Total spaces: 2
- Parking features: Driveway, Garage Door Opener, Attached
- Attached garage spaces: 2
- Has uncovered spaces: Yes
Accessibility
- Accessibility features: Main Floor Bedroom Bath, One Level, Accessibility
Features
- Levels: One
- Stories: 1
- Patio & porch: Covered Patio
- Exterior features: Yard
Lot
- Features: Gated, Level, SqFt 0K to 2999
Details
- Parcel number: 190
- On leased land: Yes
- Lease amount: $500
Construction
Type & style
- Home type: MobileManufactured
- Property subtype: Residential, Manufactured Home
Materials
- Lap Siding
- Foundation: Block, Skirting
- Roof: Composition
Condition
- Resale
- New construction: No
- Year built: 1997
Utilities & green energy
- Sewer: Public Sewer
- Water: Public
- Utilities for property: Cable Connected
Community & neighborhood
Senior living
- Senior community: Yes
Location
- Region: Scappoose
HOA & financial
HOA
- Has HOA: Yes
- HOA fee: $500 monthly
- Amenities included: Gated, Maintenance Grounds, Meeting Room, Party Room, Sewer, Snow Removal, Water
Other
Other facts
- Listing terms: Cash,Conventional
- Road surface type: Paved
Price history
| Date | Event | Price |
|---|---|---|
| 6/24/2024 | Sold | $220,000-8.3%$204/sqft |
Source: | ||
| 5/29/2024 | Pending sale | $239,900$222/sqft |
Source: | ||
| 4/22/2024 | Price change | $239,900-2.1%$222/sqft |
Source: | ||
| 3/6/2024 | Price change | $245,000-2%$227/sqft |
Source: John L Scott Real Estate #24542378 Report a problem | ||
| 1/25/2024 | Listed for sale | $250,000$231/sqft |
Source: John L Scott Real Estate #24542378 Report a problem | ||
Public tax history
Tax history is unavailable.
Neighborhood: 97056
Nearby schools
GreatSchools rating
- 9/10Grant Watts Elementary SchoolGrades: K-3Distance: 0.6 mi
- 5/10Scappoose Middle SchoolGrades: 7-8Distance: 0.9 mi
- 8/10Scappoose High SchoolGrades: 9-12Distance: 0.4 mi
Schools provided by the listing agent
- Elementary: Grant Watts,Petersen
- Middle: Scappoose
- High: Scappoose
Source: RMLS (OR). This data may not be complete. We recommend contacting the local school district to confirm school assignments for this home.
Get a cash offer in 3 minutes
Find out how much your home could sell for in as little as 3 minutes with a no-obligation cash offer.
Estimated market value$212,500
Get a cash offer in 3 minutes
Find out how much your home could sell for in as little as 3 minutes with a no-obligation cash offer.
Estimated market value
$212,500

