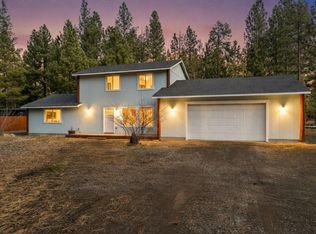Welcome to this inviting 2-bedroom, 1-bath home with office nestled in the heart of La Pine on .93 acres. Step inside to discover a cozy yet spacious home with wood burning stove and open floor plan. This delightful property features a paved drive with RV parking and 30 AMP service, wood storage, and chicken coop. You'll love the fenced property with cross-fencing for horses and nicely-maintained yard. Close proximity to Little Deschutes and BLM with horse trails and close to a paved road. Whether you're drawn to La Pine's year-round recreational opportunities, including hiking, fishing, and skiing or looking for a cozy home to call you own where wildlife abounds, this property is a must-see!
This property is off market, which means it's not currently listed for sale or rent on Zillow. This may be different from what's available on other websites or public sources.
