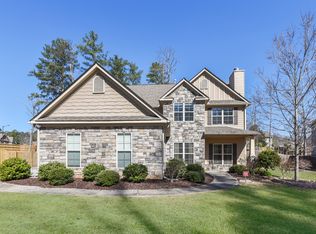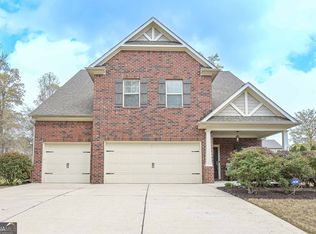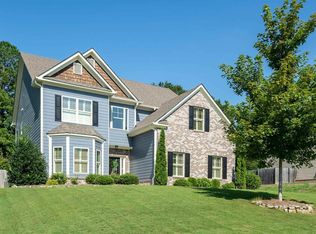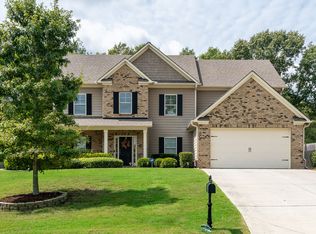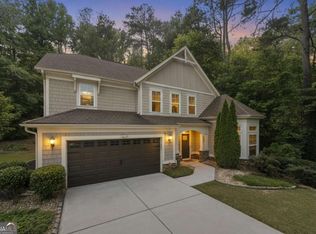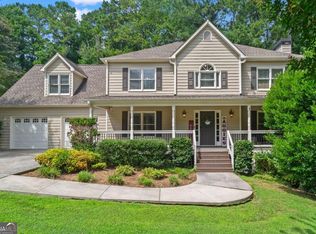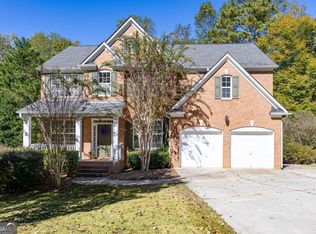ALL OFFERS WILL BE CONSIDERED. This home is ready for your personal touches. The main level boasts beautiful hardwood-laminate floors, complemented by elegant granite countertops and gleaming stainless steel appliances in the kitchen. You'll find an exceptionally spacious bedroom on the main floor that's perfect for guests who may never want to leave. The luxurious Owner's suite offers a separate sitting area, double vanities, and a generous walk-in closet. This house is a perfect blend of style, comfort, and convenience, waiting for you to call it home. Perfectly situated in charming Powder Springs where Southern hospitality meets modern convenience. This property offers more than just a great place to live, it gives you access to a lifestyle enriched by local culture, family-friendly attractions and a vibrant sense of community. Just minutes away, you will find Historic Downtown Powder Springs, where local boutiques, cafes, and community events bring neighbors together year-round. Spend weekends soaking up the sun and splashing around at Seven Springs Water Park or dive into local history at the Seven Springs Museum, a true gem for history lovers. For a thrill-filled day, Six Flags Over Georgia is just a short drive away; perfect for spontaneous weekend fun or entertaining visiting guests. Whether you're looking for outdoor adventure, cultural enrichment, or simple small-town charm with easy access to Atlanta, this location truly has it all. Discover why Powder Springs is one of Cobb County's most desirable places to call home.
Active
$485,000
5143 Olive Branch Cir, Powder Springs, GA 30127
5beds
3,074sqft
Est.:
Single Family Residence
Built in 2011
0.4 Acres Lot
$484,800 Zestimate®
$158/sqft
$50/mo HOA
What's special
- 75 days |
- 476 |
- 22 |
Zillow last checked: 8 hours ago
Listing updated: December 02, 2025 at 09:01am
Listed by:
Precious A Davis-Owens 678-778-3627,
eXp Realty
Source: GAMLS,MLS#: 10614113
Tour with a local agent
Facts & features
Interior
Bedrooms & bathrooms
- Bedrooms: 5
- Bathrooms: 3
- Full bathrooms: 3
- Main level bathrooms: 1
- Main level bedrooms: 1
Rooms
- Room types: Family Room
Dining room
- Features: Dining Rm/Living Rm Combo
Kitchen
- Features: Kitchen Island, Solid Surface Counters, Breakfast Area
Heating
- Dual, Electric, Central, Forced Air, Natural Gas, Zoned
Cooling
- Ceiling Fan(s), Central Air, Dual, Electric, Zoned
Appliances
- Included: Dishwasher, Disposal, Dryer, Gas Water Heater, Washer, Microwave, Stainless Steel Appliance(s)
- Laundry: Upper Level
Features
- Double Vanity, Entrance Foyer, Soaking Tub, Separate Shower, Walk-In Closet(s)
- Flooring: Carpet, Hardwood, Laminate
- Windows: Window Treatments
- Basement: None
- Attic: Pull Down Stairs
- Number of fireplaces: 2
- Fireplace features: Family Room, Factory Built, Gas Starter
- Common walls with other units/homes: No Common Walls
Interior area
- Total structure area: 3,074
- Total interior livable area: 3,074 sqft
- Finished area above ground: 3,074
- Finished area below ground: 0
Property
Parking
- Total spaces: 6
- Parking features: Garage Door Opener, Kitchen Level, Side/Rear Entrance
- Has garage: Yes
Features
- Levels: Two
- Stories: 2
- Patio & porch: Patio
- Exterior features: Other
- Fencing: Back Yard,Fenced,Privacy,Wood
Lot
- Size: 0.4 Acres
- Features: Other
Details
- Additional structures: Shed(s)
- Parcel number: 19058400300
- Special conditions: As Is
Construction
Type & style
- Home type: SingleFamily
- Architectural style: Traditional
- Property subtype: Single Family Residence
Materials
- Concrete, Stone
- Foundation: Slab
- Roof: Composition
Condition
- Resale
- New construction: No
- Year built: 2011
Utilities & green energy
- Electric: 220 Volts
- Sewer: Public Sewer
- Water: Public
- Utilities for property: Cable Available, Sewer Connected, Underground Utilities
Community & HOA
Community
- Features: Lake, Sidewalks, Street Lights
- Security: Smoke Detector(s)
- Subdivision: Covenant Place
HOA
- Has HOA: Yes
- Services included: Other
- HOA fee: $600 annually
Location
- Region: Powder Springs
Financial & listing details
- Price per square foot: $158/sqft
- Tax assessed value: $470,150
- Annual tax amount: $5,670
- Date on market: 9/27/2025
- Cumulative days on market: 75 days
- Listing agreement: Exclusive Agency
- Listing terms: Cash,Conventional,FHA,VA Loan
Estimated market value
$484,800
$461,000 - $509,000
$2,776/mo
Price history
Price history
| Date | Event | Price |
|---|---|---|
| 11/23/2025 | Listed for sale | $485,000$158/sqft |
Source: | ||
| 11/18/2025 | Pending sale | $485,000$158/sqft |
Source: | ||
| 9/29/2025 | Listed for sale | $485,000-2.8%$158/sqft |
Source: | ||
| 9/26/2025 | Listing removed | $499,000$162/sqft |
Source: FMLS GA #7547333 Report a problem | ||
| 3/21/2025 | Price change | $499,000-2.2%$162/sqft |
Source: | ||
Public tax history
Public tax history
| Year | Property taxes | Tax assessment |
|---|---|---|
| 2024 | $5,670 | $188,060 |
| 2023 | $5,670 +28.8% | $188,060 +29.7% |
| 2022 | $4,401 +23.3% | $145,012 +23.3% |
Find assessor info on the county website
BuyAbility℠ payment
Est. payment
$2,805/mo
Principal & interest
$2326
Property taxes
$259
Other costs
$220
Climate risks
Neighborhood: 30127
Nearby schools
GreatSchools rating
- 8/10Varner Elementary SchoolGrades: PK-5Distance: 0.7 mi
- 5/10Tapp Middle SchoolGrades: 6-8Distance: 2.3 mi
- 5/10Mceachern High SchoolGrades: 9-12Distance: 1.6 mi
Schools provided by the listing agent
- Elementary: Varner
- Middle: Tapp
- High: Mceachern
Source: GAMLS. This data may not be complete. We recommend contacting the local school district to confirm school assignments for this home.
- Loading
- Loading
