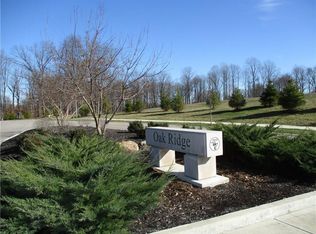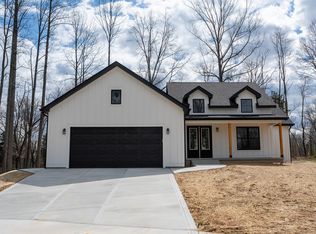Sold
$552,000
5143 Oak Ridge Pl, Columbus, IN 47201
3beds
2,228sqft
Residential, Single Family Residence
Built in 2025
10,454.4 Square Feet Lot
$558,000 Zestimate®
$248/sqft
$2,267 Estimated rent
Home value
$558,000
$530,000 - $586,000
$2,267/mo
Zestimate® history
Loading...
Owner options
Explore your selling options
What's special
Are you ready to discover your dream home? This beautiful 3-bedroom, 2.5-bath residence features an open floor plan ideal for living and entertaining. The great room impresses with 11-foot ceilings, abundant natural light from a wall of windows, and a cozy fireplace that opens to a spacious covered back porch. The kitchen is a chef's dream, offering ample storage with a center island, stainless steel appliances, and a walk-in pantry. The dining area is conveniently adjacent to the kitchen and the great room. Enjoy the privacy of the split floor plan, which includes a luxurious primary suite with a large walk-in closet that conveniently connects to the laundry room and a bath featuring a double vanity and walk-in shower. Two additional bedrooms and a full bath are on the home's opposite side. A mudroom off the garage provides practical storage and easy access to the laundry room. With its stylish, low-maintenance board and batten exterior, this home is a must-see. Come check it out today!
Zillow last checked: 8 hours ago
Listing updated: October 10, 2025 at 01:38pm
Listing Provided by:
Jean Donica 812-350-9299,
RE/MAX Real Estate Prof,
Annette Donica-Blythe 812-343-1741,
RE/MAX Real Estate Prof
Bought with:
Anuja Gupta
RE/MAX Real Estate Prof
Source: MIBOR as distributed by MLS GRID,MLS#: 22013828
Facts & features
Interior
Bedrooms & bathrooms
- Bedrooms: 3
- Bathrooms: 3
- Full bathrooms: 2
- 1/2 bathrooms: 1
- Main level bathrooms: 3
- Main level bedrooms: 3
Primary bedroom
- Features: Luxury Vinyl Plank
- Level: Main
- Area: 222 Square Feet
- Dimensions: 15x14.8
Bedroom 2
- Features: Luxury Vinyl Plank
- Level: Main
- Area: 121 Square Feet
- Dimensions: 11x11
Bedroom 3
- Features: Luxury Vinyl Plank
- Level: Main
- Area: 121 Square Feet
- Dimensions: 11x11
Dining room
- Features: Luxury Vinyl Plank
- Level: Main
- Area: 132 Square Feet
- Dimensions: 12x11
Great room
- Features: Luxury Vinyl Plank
- Level: Main
- Area: 425.5 Square Feet
- Dimensions: 23x18.5
Kitchen
- Features: Luxury Vinyl Plank
- Level: Main
- Area: 206.4 Square Feet
- Dimensions: 17.2x12
Laundry
- Features: Luxury Vinyl Plank
- Level: Main
- Area: 77 Square Feet
- Dimensions: 11x7
Heating
- Electric, Forced Air
Cooling
- Central Air
Appliances
- Included: Dishwasher, Dryer, MicroHood, Microwave, Electric Oven, Refrigerator, Washer
- Laundry: Main Level
Features
- High Ceilings, Kitchen Island, Entrance Foyer
- Windows: Wood Work Painted
- Has basement: No
- Number of fireplaces: 1
- Fireplace features: Electric
Interior area
- Total structure area: 2,228
- Total interior livable area: 2,228 sqft
Property
Parking
- Total spaces: 2
- Parking features: Attached, Concrete, Garage Door Opener
- Attached garage spaces: 2
Features
- Levels: One
- Stories: 1
- Patio & porch: Covered
Lot
- Size: 10,454 sqft
- Features: Cul-De-Sac, Sidewalks
Details
- Parcel number: 039533240000126005
- Horse amenities: None
Construction
Type & style
- Home type: SingleFamily
- Architectural style: Ranch
- Property subtype: Residential, Single Family Residence
Materials
- Brick, Cement Siding
- Foundation: Slab
Condition
- New Construction
- New construction: Yes
- Year built: 2025
Details
- Builder name: Rieckers
Utilities & green energy
- Electric: 200+ Amp Service
- Water: Public
Community & neighborhood
Location
- Region: Columbus
- Subdivision: Tipton Lakes - Oak Ridge
HOA & financial
HOA
- Has HOA: Yes
- HOA fee: $293 quarterly
- Amenities included: Maintenance
- Services included: Maintenance
- Association phone: 812-342-8522
Price history
| Date | Event | Price |
|---|---|---|
| 10/9/2025 | Sold | $552,000-2.3%$248/sqft |
Source: | ||
| 9/19/2025 | Pending sale | $565,000$254/sqft |
Source: | ||
| 7/11/2025 | Price change | $565,000-1.7%$254/sqft |
Source: | ||
| 6/11/2025 | Price change | $575,000-0.9%$258/sqft |
Source: | ||
| 4/23/2025 | Price change | $580,000-2.5%$260/sqft |
Source: | ||
Public tax history
| Year | Property taxes | Tax assessment |
|---|---|---|
| 2024 | $18 +0.8% | $700 |
| 2023 | $18 +14% | $700 |
| 2022 | $16 | $700 +16.7% |
Find assessor info on the county website
Neighborhood: 47201
Nearby schools
GreatSchools rating
- 7/10Southside Elementary SchoolGrades: PK-6Distance: 2.3 mi
- 4/10Central Middle SchoolGrades: 7-8Distance: 3.8 mi
- 7/10Columbus North High SchoolGrades: 9-12Distance: 4.9 mi
Schools provided by the listing agent
- Elementary: Southside Elementary School
- Middle: Central Middle School
- High: Columbus North High School
Source: MIBOR as distributed by MLS GRID. This data may not be complete. We recommend contacting the local school district to confirm school assignments for this home.

Get pre-qualified for a loan
At Zillow Home Loans, we can pre-qualify you in as little as 5 minutes with no impact to your credit score.An equal housing lender. NMLS #10287.

