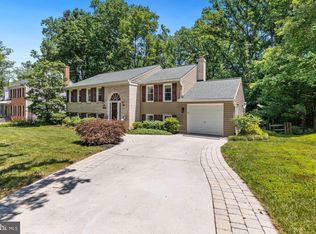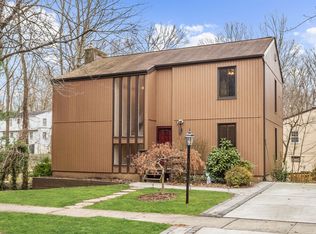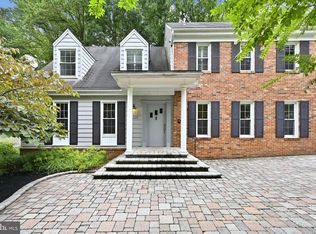This home sits on the snow emergency route(which means it gets plowed first) through Longfellow and along the parade route for the annual Longfellow Fourth of July Parade so you can sit on your own front yard to watch the parade go by with friends and neighbors. The Composite Deck backs to open space, but allows you lots of sunshine for enjoying life surrounded by woods. This home features original Hardwood Floors throughout main level, upper level and the stairs between them. Kitchen Cabinets and Corian Counters were part of the renovation of the Kitchen about a decade ago. The Architectural Shingle Roof will be ten years old later this year. Siding is not yet ten years old. Replacement windows are between 9 and 11 years old except for the original casement windows in the basement. It is hard to tell that this house is nearly 50 years old because it has been well maintained and thoughtfully updated. The deck was replaced using a composite and recently approved by the village architectural committee, Original brick hearth fireplace in the Family Room is getting a new flue, damper and crown just because it is time. Water Heater and Dryer were replaced this year. Basement has large recreation room and finished bonus room plus lots of storage, workbench and laundry areas. Basement Slider walks out to large Patio area under deck and Lovely backyard. Flowering gardens surround the house. Basic HMS(Cinch) One Year Home Warranty already set up by seller.
This property is off market, which means it's not currently listed for sale or rent on Zillow. This may be different from what's available on other websites or public sources.



