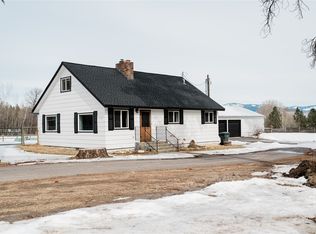Closed
Price Unknown
5143 Arete Rd, Florence, MT 59833
5beds
3,150sqft
Single Family Residence
Built in 2023
1.09 Acres Lot
$1,037,500 Zestimate®
$--/sqft
$4,208 Estimated rent
Home value
$1,037,500
$975,000 - $1.11M
$4,208/mo
Zestimate® history
Loading...
Owner options
Explore your selling options
What's special
Spacious 5 bedroom home just finished construction in a new Florence subdivision on the west side off Sweeney Creek Loop. This home is centered around an open concept layout with vaulted great room ceilings and beautiful mountain views and boasts 3 master/guest suites. The primary suite includes a large vaulted ceilings, walk-in tile shower, separate tub, double vanities, private stool and large walk-in closet. The spacious kitchen offers an island with breakfast bar and large walk-in pantry. Rock FP with sitting hearth in the living room with vaulted great room. Expansive, covered back patio with stamped, stained concrete looking straight at the Bitterroot Mountains. Granite tops & solid Alder doors throughout. Finished, heated, oversized, attached garage. Call Tara Zeiler at 406-239-8272, or your real estate professional for a list of amenities and to schedule a showing.
Zillow last checked: 8 hours ago
Listing updated: July 25, 2023 at 12:05pm
Listed by:
Tara Zeiler 406-239-8272,
MontTerra
Bought with:
Katie Tenold Guenzler, RRE-BRO-LIC-88875
PureWest Real Estate - Hamilton
Source: MRMLS,MLS#: 30000306
Facts & features
Interior
Bedrooms & bathrooms
- Bedrooms: 5
- Bathrooms: 4
- Full bathrooms: 2
- 3/4 bathrooms: 1
- 1/2 bathrooms: 1
Heating
- Electric, Forced Air, Gas, Heat Pump, Propane, Radiant Floor, Radiant, Wall Furnace, Zoned
Cooling
- Central Air
Appliances
- Included: Built-In Electric Oven, Built-In Gas Oven, Built-In Gas Range, Bar Fridge, Convection Oven, Cooktop, Double Oven, Dishwasher, Electric Cooktop, Exhaust Fan, Electric Water Heater, Disposal, Ice Maker, Microwave, Range, Refrigerator, Range Hood, Self Cleaning Oven, Stainless Steel Appliance(s), Tankless Water Heater, Water Heater
- Laundry: Electric Dryer Hookup, Inside, Main Level, Laundry Room, Laundry Tub, Sink
Features
- Wet Bar, Breakfast Bar, Crown Molding, Cathedral Ceiling(s), Double Vanity, Granite Counters, High Ceilings, High Speed Internet, In-Law Floorplan, Kitchen Island, Primary Downstairs, Open Floorplan, Pantry, Recessed Lighting, See Remarks, Soaking Tub, Vaulted Ceiling(s), Wired for Data, Bar, Natural Woodwork, Walk-In Closet(s)
- Flooring: Carpet, Combination, Ceramic Tile, Vinyl
- Windows: Blinds, Double Pane Windows, Insulated Windows, Window Coverings
- Basement: Crawl Space
- Number of fireplaces: 1
- Fireplace features: Blower Fan, Insert, Gas, Living Room, Masonry, Propane, Raised Hearth, Stone
Interior area
- Total interior livable area: 3,150 sqft
- Finished area below ground: 0
Property
Parking
- Total spaces: 2.5
- Parking features: Additional Parking, Asphalt, Attached, Concrete, Driveway, Garage, Garage Door Opener, Heated Garage, Inside Entrance, Kitchen Level, Lighted, Oversized, Paved, Private, RV Access/Parking, Garage Faces Side
- Attached garage spaces: 2.5
Accessibility
- Accessibility features: Accessible Washer/Dryer, Accessibility Features, Accessible Full Bath, Accessible Bedroom, Accessible Common Area, Accessible Closets, Common Area, Accessible Kitchen, Accessible Central Living Area, Central Living Area, Low Threshold Shower, Accessible Doors, Accessible Entrance, Accessible Hallway(s)
Features
- Levels: One and One Half
- Entry location: Side
- Patio & porch: Rear Porch, Covered, Front Porch, Patio
- Exterior features: Lighting, Private Yard, Rain Gutters, Propane Tank - Owned
- Fencing: None
- Has view: Yes
- View description: Meadow, Mountain(s), Residential, Trees/Woods
- Waterfront features: None, Stream
Lot
- Size: 1.09 Acres
- Dimensions: 1.09
- Features: Few Trees, Level
- Topography: Level
Details
- Additional structures: Garage(s)
- Parcel number: 13186922204030000
- Zoning: Residential
- Zoning description: None
- Other equipment: Propane Tank
Construction
Type & style
- Home type: SingleFamily
- Architectural style: Craftsman
- Property subtype: Single Family Residence
Materials
- Blown-In Insulation, Frame, Lap Siding, Masonite, Shake Siding, Wood Frame, Drywall
- Foundation: Poured
- Roof: Composition
Condition
- New construction: Yes
- Year built: 2023
Details
- Builder name: Zeiler-One Horse Con
Utilities & green energy
- Sewer: Private Sewer, Septic Tank
- Water: Well
- Utilities for property: Cable Connected, Electricity Connected, Natural Gas Not Available, Propane, Phone Available, Underground Utilities
Green energy
- Energy efficient items: Appliances, HVAC, Lighting
Community & neighborhood
Security
- Security features: Carbon Monoxide Detector(s), Smoke Detector(s)
Community
- Community features: Park
Location
- Region: Florence
- Subdivision: Mountain Park Estates
HOA & financial
HOA
- Has HOA: Yes
- HOA fee: $400 annually
- Amenities included: Maintenance Grounds, Park, Snow Removal
- Services included: Snow Removal, Taxes
- Association name: Mountain Park Estates Hoa
Other
Other facts
- Listing agreement: Exclusive Right To Sell
- Has irrigation water rights: Yes
- Listing terms: Cash,Conventional
- Road surface type: Asphalt
Price history
| Date | Event | Price |
|---|---|---|
| 4/26/2023 | Sold | -- |
Source: | ||
| 2/17/2023 | Listed for sale | $995,000-0.5%$316/sqft |
Source: | ||
| 1/20/2023 | Contingent | $1,000,000-9.1%$317/sqft |
Source: | ||
| 11/22/2022 | Price change | $1,100,000+10%$349/sqft |
Source: | ||
| 11/13/2022 | Price change | $1,000,000-20%$317/sqft |
Source: | ||
Public tax history
Tax history is unavailable.
Neighborhood: 59833
Nearby schools
GreatSchools rating
- 6/10Florence-Carlton El SchoolGrades: PK-5Distance: 2.4 mi
- 4/10Florence-Carlton 7-8Grades: 6-8Distance: 2.4 mi
- 4/10Florence-Carlton High SchoolGrades: 9-12Distance: 2.4 mi
Schools provided by the listing agent
- District: District No. 15-6
Source: MRMLS. This data may not be complete. We recommend contacting the local school district to confirm school assignments for this home.
