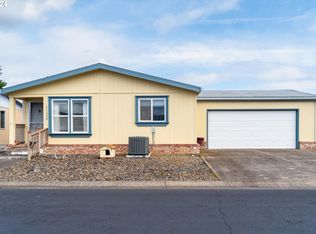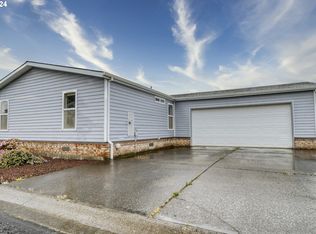Sold
$365,000
51427 SE Springlake Loop #113, Scappoose, OR 97056
3beds
2,380sqft
Residential, Manufactured Home
Built in 1997
-- sqft lot
$362,900 Zestimate®
$153/sqft
$2,247 Estimated rent
Home value
$362,900
$192,000 - $682,000
$2,247/mo
Zestimate® history
Loading...
Owner options
Explore your selling options
What's special
I believe this home to be the nicest in Springlake Park gated community. 55 & older park.. Features 2380 sq. ft. with lots of updates. You will fall in love as soon as you walk into this home. High ceilings, huge formal dining room. Gourmet Kitchen with island, eating area. massive counters and cabinets. Granite counters. New refrigerator, dishwasher. Heat pump. New floors. Sun room/family room. Spacious bedrooms. Lg primary bedroom/suite with soaking tub and separate shower. See thru Gas fireplace opens to family room/dining room. Spacious sun room . Deck off 3rd bedroom. Landscaped yard . Home over looks the lake to enjoy your morning coffee and walking paths to enjoy your daily walks. Recreation/meeting building. R. V. spaces on site for your r.v . (Fee & as space is available) Springlake Park is a 55 & over Park. Park approval is required.$16000 buy in is included in the sales price. approval is required. Fireplace & woodstove use propane. Seller removed tank. Will need propane tank and park requires the tank to be screen in.
Zillow last checked: 8 hours ago
Listing updated: August 17, 2024 at 03:05am
Listed by:
Linda Bolen 503-730-1646,
John L. Scott
Bought with:
Linda Bolen, 780303656
John L. Scott
Source: RMLS (OR),MLS#: 24131197
Facts & features
Interior
Bedrooms & bathrooms
- Bedrooms: 3
- Bathrooms: 2
- Full bathrooms: 2
- Main level bathrooms: 2
Primary bedroom
- Features: High Ceilings, Shower, Soaking Tub, Suite
- Level: Main
Bedroom 2
- Level: Main
Bedroom 3
- Level: Main
Dining room
- Features: Fireplace, Formal, High Ceilings
- Level: Main
Family room
- Features: Sliding Doors
- Level: Main
Kitchen
- Features: Builtin Refrigerator, Dishwasher, Island, Microwave, Builtin Oven, Free Standing Range, Vaulted Ceiling
- Level: Main
Living room
- Features: Fireplace, Double Sinks, Engineered Hardwood, High Ceilings
- Level: Main
Heating
- Heat Pump, Fireplace(s)
Cooling
- Heat Pump
Appliances
- Included: Built In Oven, Built-In Refrigerator, Dishwasher, Free-Standing Range, Microwave, Electric Water Heater
Features
- High Ceilings, Soaking Tub, Formal, Kitchen Island, Vaulted Ceiling(s), Double Vanity, Shower, Suite, Granite
- Flooring: Laminate, Engineered Hardwood
- Doors: Sliding Doors
- Windows: Double Pane Windows
- Basement: Crawl Space
- Number of fireplaces: 2
- Fireplace features: Propane
Interior area
- Total structure area: 2,380
- Total interior livable area: 2,380 sqft
Property
Parking
- Total spaces: 2
- Parking features: Driveway, Attached, Oversized
- Attached garage spaces: 2
- Has uncovered spaces: Yes
Features
- Stories: 1
- Patio & porch: Covered Deck, Patio
- Has view: Yes
- View description: Lake, Territorial
- Has water view: Yes
- Water view: Lake
Lot
- Features: Level, SqFt 0K to 2999
Details
- Parcel number: 179
- On leased land: Yes
- Lease amount: $500
Construction
Type & style
- Home type: MobileManufactured
- Architectural style: Ranch
- Property subtype: Residential, Manufactured Home
Materials
- T111 Siding
- Foundation: Skirting
- Roof: Composition
Condition
- Updated/Remodeled
- New construction: No
- Year built: 1997
Utilities & green energy
- Sewer: Public Sewer
- Water: Public
- Utilities for property: Cable Connected
Community & neighborhood
Location
- Region: Scappoose
HOA & financial
HOA
- Has HOA: Yes
- HOA fee: $500 monthly
- Amenities included: Cable T V, Gated, Lake Easement, Meeting Room
Other
Other facts
- Body type: Triple Wide
- Listing terms: Cash,Conventional
- Road surface type: Paved
Price history
| Date | Event | Price |
|---|---|---|
| 8/8/2024 | Sold | $365,000-8.6%$153/sqft |
Source: | ||
| 7/13/2024 | Pending sale | $399,500$168/sqft |
Source: | ||
| 6/14/2024 | Listed for sale | $399,500$168/sqft |
Source: | ||
Public tax history
Tax history is unavailable.
Neighborhood: 97056
Nearby schools
GreatSchools rating
- 9/10Grant Watts Elementary SchoolGrades: K-3Distance: 0.6 mi
- 5/10Scappoose Middle SchoolGrades: 7-8Distance: 0.9 mi
- 8/10Scappoose High SchoolGrades: 9-12Distance: 0.4 mi
Schools provided by the listing agent
- Elementary: Petersen,Grant Watts
- Middle: Scappoose
- High: Scappoose
Source: RMLS (OR). This data may not be complete. We recommend contacting the local school district to confirm school assignments for this home.
Get a cash offer in 3 minutes
Find out how much your home could sell for in as little as 3 minutes with a no-obligation cash offer.
Estimated market value$362,900
Get a cash offer in 3 minutes
Find out how much your home could sell for in as little as 3 minutes with a no-obligation cash offer.
Estimated market value
$362,900

