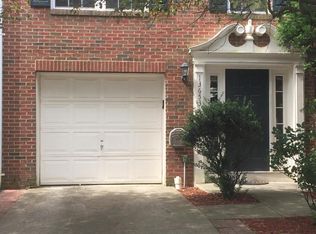Welcoming large brick front townhome in very convenient location in Centreville! The upper level offers a large main bedroom with full bath with separate soaking tub / shower. Large second and third bedroom on upper level along with large hall bath with tub/shower combo. The main level offers a large living room in the front of the home with a separate dining room. Updated kitchen with breakfast table area. Large deck overlooking fenced in yard. Huge walkout basement recreation room that opens to back yard. One car garage with space for a car in the driveway! Must see!
Townhouse for rent
$3,150/mo
5142 Woodford Dr, Centreville, VA 20120
3beds
1,860sqft
Price may not include required fees and charges.
Townhouse
Available Wed Sep 3 2025
Small dogs OK
Central air, electric, ceiling fan
Dryer in unit laundry
1 Attached garage space parking
Natural gas, forced air, fireplace
What's special
Fenced in yardLarge main bedroomSeparate dining roomLarge brick front townhomeBreakfast table areaLarge deckUpdated kitchen
- 4 days
- on Zillow |
- -- |
- -- |
Travel times
Looking to buy when your lease ends?
Consider a first-time homebuyer savings account designed to grow your down payment with up to a 6% match & 4.15% APY.
Facts & features
Interior
Bedrooms & bathrooms
- Bedrooms: 3
- Bathrooms: 4
- Full bathrooms: 2
- 1/2 bathrooms: 2
Rooms
- Room types: Family Room
Heating
- Natural Gas, Forced Air, Fireplace
Cooling
- Central Air, Electric, Ceiling Fan
Appliances
- Included: Dishwasher, Disposal, Dryer, Microwave, Refrigerator, Stove, Washer
- Laundry: Dryer In Unit, In Unit, Washer In Unit
Features
- Attic/House Fan, Breakfast Area, Ceiling Fan(s), Dining Area, Eat-in Kitchen, Family Room Off Kitchen, Kitchen - Table Space, Primary Bath(s), Upgraded Countertops, Vaulted Ceiling(s)
- Has basement: Yes
- Has fireplace: Yes
Interior area
- Total interior livable area: 1,860 sqft
Property
Parking
- Total spaces: 1
- Parking features: Attached, Off Street, Covered
- Has attached garage: Yes
- Details: Contact manager
Features
- Exterior features: Contact manager
Details
- Parcel number: 0443040339
Construction
Type & style
- Home type: Townhouse
- Architectural style: Colonial
- Property subtype: Townhouse
Condition
- Year built: 1989
Utilities & green energy
- Utilities for property: Garbage
Building
Management
- Pets allowed: Yes
Community & HOA
Community
- Features: Pool, Tennis Court(s)
HOA
- Amenities included: Basketball Court, Pool, Tennis Court(s)
Location
- Region: Centreville
Financial & listing details
- Lease term: Contact For Details
Price history
| Date | Event | Price |
|---|---|---|
| 7/5/2025 | Listed for rent | $3,150+26%$2/sqft |
Source: Bright MLS #VAFX2254202 | ||
| 12/11/2021 | Listing removed | -- |
Source: | ||
| 12/7/2021 | Listed for rent | $2,500+2%$1/sqft |
Source: | ||
| 10/5/2018 | Listing removed | $2,450$1/sqft |
Source: RE/MAX Gateway #1002063518 | ||
| 9/10/2018 | Price change | $2,450+11.4%$1/sqft |
Source: RE/MAX Gateway #1002063518 | ||
![[object Object]](https://photos.zillowstatic.com/fp/ce23f8bd2709856a819a43c6494d8495-p_i.jpg)
