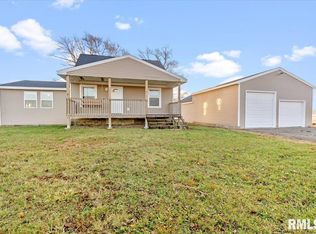Sold for $250,000 on 08/23/23
$250,000
5142 W State Route 97, Springfield, IL 62707
4beds
2,228sqft
Single Family Residence, Residential
Built in 1923
7.09 Acres Lot
$-- Zestimate®
$112/sqft
$2,098 Estimated rent
Home value
Not available
Estimated sales range
Not available
$2,098/mo
Zestimate® history
Loading...
Owner options
Explore your selling options
What's special
Here's that farmhouse on acreage you've dreamed of! Enjoy life at this 4BD 3BA farmhouse on 7.09 acres with a barn with one stall and oak run-in for a horse, chicken coop, and detached 2 car garage. Lots of the big ticket items have been done. Roof on house and garage 2014, septic installed approx. 2007-pumped yearly, furnace and heat pump 2019, Culligan water softener system, reverse osmosis, and UV light for water 2010, LED pole lights 2023, plumbing and electric updated, and all windows replaced 2004.Blown in insulation in attic and walls. Propane tank leased. Curran-Gardner water. Clover and brome grass fields. Approx. 1-2 acres fenced pasture with wired fence. Unfinished basement with laundry, storage, toilet and sink. Pleasant Plains Schools.
Zillow last checked: 8 hours ago
Listing updated: August 27, 2023 at 01:01pm
Listed by:
Roni K Mohan Pref:217-899-7899,
RE/MAX Professionals
Bought with:
Jim Fulgenzi, 471021607
RE/MAX Professionals
Source: RMLS Alliance,MLS#: CA1023325 Originating MLS: Capital Area Association of Realtors
Originating MLS: Capital Area Association of Realtors

Facts & features
Interior
Bedrooms & bathrooms
- Bedrooms: 4
- Bathrooms: 3
- Full bathrooms: 2
- 1/2 bathrooms: 1
Bedroom 1
- Level: Main
- Dimensions: 14ft 6in x 12ft 2in
Bedroom 2
- Level: Upper
- Dimensions: 12ft 3in x 12ft 3in
Bedroom 3
- Level: Upper
- Dimensions: 12ft 4in x 11ft 7in
Bedroom 4
- Level: Upper
- Dimensions: 17ft 0in x 10ft 11in
Other
- Level: Main
- Dimensions: 14ft 1in x 14ft 2in
Other
- Level: Main
- Dimensions: 10ft 3in x 13ft 8in
Additional room
- Description: Mud Room/Porch
- Level: Main
- Dimensions: 6ft 2in x 11ft 5in
Kitchen
- Level: Main
- Dimensions: 16ft 3in x 12ft 11in
Living room
- Level: Main
- Dimensions: 17ft 11in x 15ft 9in
Main level
- Area: 1479
Upper level
- Area: 749
Heating
- Forced Air, Heat Pump, Propane Rented
Cooling
- Central Air, Heat Pump
Appliances
- Included: Dishwasher, Range, Refrigerator
Features
- Ceiling Fan(s)
- Windows: Replacement Windows, Window Treatments, Blinds
- Basement: Unfinished
Interior area
- Total structure area: 2,228
- Total interior livable area: 2,228 sqft
Property
Parking
- Total spaces: 2
- Parking features: Detached
- Garage spaces: 2
Features
- Levels: Two
- Patio & porch: Porch
Lot
- Size: 7.09 Acres
- Dimensions: 7.09 acres
- Features: Agricultural, Pasture
Details
- Additional structures: Outbuilding
- Parcel number: 1322.0200018
Construction
Type & style
- Home type: SingleFamily
- Property subtype: Single Family Residence, Residential
Materials
- Frame, Vinyl Siding
- Foundation: Block
- Roof: Shingle
Condition
- New construction: No
- Year built: 1923
Utilities & green energy
- Sewer: Septic Tank
- Water: Public
- Utilities for property: Cable Available
Community & neighborhood
Location
- Region: Springfield
- Subdivision: None
Other
Other facts
- Road surface type: Paved
Price history
| Date | Event | Price |
|---|---|---|
| 8/23/2023 | Sold | $250,000-5.6%$112/sqft |
Source: | ||
| 7/27/2023 | Contingent | $264,900$119/sqft |
Source: | ||
| 7/22/2023 | Price change | $264,900-3.6%$119/sqft |
Source: | ||
| 7/19/2023 | Listed for sale | $274,900$123/sqft |
Source: | ||
Public tax history
| Year | Property taxes | Tax assessment |
|---|---|---|
| 2022 | $3,687 +3.7% | $49,185 +4.5% |
| 2021 | $3,556 +1.3% | $47,080 +2% |
| 2020 | $3,512 +2.2% | $46,143 +0.5% |
Find assessor info on the county website
Neighborhood: 62707
Nearby schools
GreatSchools rating
- 9/10Farmingdale Elementary SchoolGrades: PK-4Distance: 2.9 mi
- 9/10Pleasant Plains Middle SchoolGrades: 5-8Distance: 3 mi
- 7/10Pleasant Plains High SchoolGrades: 9-12Distance: 9.4 mi

Get pre-qualified for a loan
At Zillow Home Loans, we can pre-qualify you in as little as 5 minutes with no impact to your credit score.An equal housing lender. NMLS #10287.
