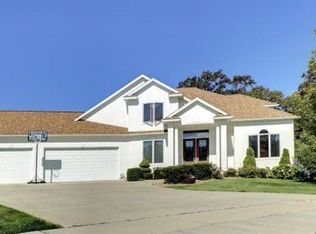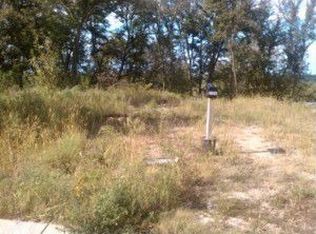A truly unique and impressive home situated on over 1/2 acre of mature trees at the end of a cul-de-sac. From the grand, open stairway to the gourmet kitchen to the luxurious master suite, this home is something special.Granite, Brazilian Cherry hardwoods, tile, combined with 9' ceilings and recessed lighting make for a truly lovely custom home.
This property is off market, which means it's not currently listed for sale or rent on Zillow. This may be different from what's available on other websites or public sources.

