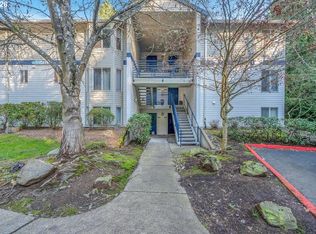Sold
$235,000
5142 SW Multnomah Blvd APT B, Portland, OR 97219
2beds
984sqft
Residential, Condominium
Built in 1997
-- sqft lot
$243,100 Zestimate®
$239/sqft
$2,005 Estimated rent
Home value
$243,100
$231,000 - $255,000
$2,005/mo
Zestimate® history
Loading...
Owner options
Explore your selling options
What's special
Steal of a deal! Welcome to your new home! Nestled among tall firs in a private, tranquil setting close to Multnomah Village, Gabriel Park, Trader Joe’s, the Southwest Community Center. This easy-access, 1-level condo has a flexible floor plan, a cozy wood-burning fireplace in the living room, French doors off the living area to a second bedroom that has access to the private patio via sliding doors. Each bedroom has a spacious walk-in closet for great storage. There is additional storage closet off the patio. The unit has just had the plumbing completely replaced in 2024, and a new garage roof completed in 2025.
Zillow last checked: 8 hours ago
Listing updated: October 24, 2025 at 03:58pm
Listed by:
Mary Mayther-Slac gary@vppihomes.com,
Vantage Point Properties Inc
Bought with:
Bryan Arakelian, 930600270
RE/MAX Equity Group
Source: RMLS (OR),MLS#: 345993439
Facts & features
Interior
Bedrooms & bathrooms
- Bedrooms: 2
- Bathrooms: 2
- Full bathrooms: 2
- Main level bathrooms: 2
Primary bedroom
- Features: Bathroom, Bathtub With Shower, Walkin Closet, Wallto Wall Carpet
- Level: Main
- Area: 180
- Dimensions: 12 x 15
Bedroom 2
- Features: French Doors, Patio, Sliding Doors, Walkin Closet, Wallto Wall Carpet
- Level: Main
- Area: 120
- Dimensions: 10 x 12
Dining room
- Features: Eat Bar, Wallto Wall Carpet
- Level: Main
Kitchen
- Features: Dishwasher, Disposal, Microwave, Free Standing Range, Free Standing Refrigerator, Tile Floor
- Level: Main
- Area: 56
- Width: 7
Living room
- Features: Exterior Entry, Fireplace, Living Room Dining Room Combo, Patio, Tile Floor, Wallto Wall Carpet
- Level: Main
- Area: 221
- Dimensions: 13 x 17
Heating
- Zoned, Fireplace(s)
Appliances
- Included: Dishwasher, Disposal, Free-Standing Range, Free-Standing Refrigerator, Microwave, Washer/Dryer, Electric Water Heater
- Laundry: Laundry Room
Features
- Walk-In Closet(s), Eat Bar, Living Room Dining Room Combo, Bathroom, Bathtub With Shower
- Flooring: Tile, Wall to Wall Carpet
- Doors: French Doors, Sliding Doors
- Windows: Double Pane Windows, Vinyl Frames
- Basement: None
- Number of fireplaces: 1
- Fireplace features: Wood Burning
- Common walls with other units/homes: 1 Common Wall
Interior area
- Total structure area: 984
- Total interior livable area: 984 sqft
Property
Parking
- Parking features: Deeded, Condo Garage (Undeeded)
Accessibility
- Accessibility features: Ground Level, Main Floor Bedroom Bath, Minimal Steps, One Level, Accessibility
Features
- Stories: 1
- Entry location: Main Level
- Patio & porch: Covered Patio, Patio
- Exterior features: Exterior Entry
- Has view: Yes
- View description: Trees/Woods
Lot
- Features: Level, Trees, Wooded
Details
- Parcel number: R269021
Construction
Type & style
- Home type: Condo
- Property subtype: Residential, Condominium
Materials
- Lap Siding
- Foundation: Concrete Perimeter, Slab
- Roof: Composition
Condition
- Resale
- New construction: No
- Year built: 1997
Utilities & green energy
- Sewer: Public Sewer
- Water: Public
Community & neighborhood
Location
- Region: Portland
HOA & financial
HOA
- Has HOA: Yes
- HOA fee: $584 monthly
- Amenities included: All Landscaping, Exterior Maintenance, Insurance, Maintenance Grounds, Road Maintenance, Sewer, Trash, Water
Other
Other facts
- Listing terms: Cash,Conventional,FHA,VA Loan
- Road surface type: Paved
Price history
| Date | Event | Price |
|---|---|---|
| 10/23/2025 | Sold | $235,000-6%$239/sqft |
Source: | ||
| 8/29/2025 | Pending sale | $250,000$254/sqft |
Source: | ||
| 6/5/2025 | Price change | $250,000-15.3%$254/sqft |
Source: | ||
| 3/16/2025 | Listed for sale | $295,000$300/sqft |
Source: | ||
| 2/26/2021 | Listing removed | -- |
Source: Zillow Rental Manager Report a problem | ||
Public tax history
| Year | Property taxes | Tax assessment |
|---|---|---|
| 2025 | $4,290 +3.7% | $159,360 +3% |
| 2024 | $4,136 +4% | $154,720 +3% |
| 2023 | $3,977 +2.2% | $150,220 +3% |
Find assessor info on the county website
Neighborhood: Ashcreek
Nearby schools
GreatSchools rating
- 10/10Maplewood Elementary SchoolGrades: K-5Distance: 0.3 mi
- 8/10Jackson Middle SchoolGrades: 6-8Distance: 1.4 mi
- 8/10Ida B. Wells-Barnett High SchoolGrades: 9-12Distance: 2.1 mi
Schools provided by the listing agent
- Elementary: Maplewood
- Middle: Jackson
- High: Ida B Wells
Source: RMLS (OR). This data may not be complete. We recommend contacting the local school district to confirm school assignments for this home.
Get a cash offer in 3 minutes
Find out how much your home could sell for in as little as 3 minutes with a no-obligation cash offer.
Estimated market value$243,100
Get a cash offer in 3 minutes
Find out how much your home could sell for in as little as 3 minutes with a no-obligation cash offer.
Estimated market value
$243,100

