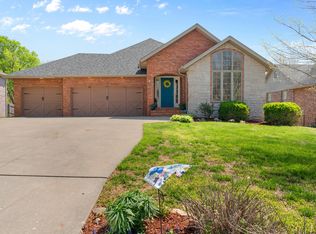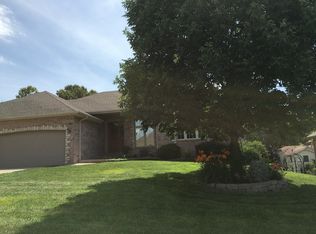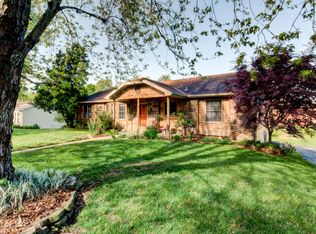Closed
Price Unknown
5142 S Burrows Avenue, Springfield, MO 65810
5beds
3,648sqft
Single Family Residence
Built in 2012
0.28 Acres Lot
$473,400 Zestimate®
$--/sqft
$3,002 Estimated rent
Home value
$473,400
$431,000 - $521,000
$3,002/mo
Zestimate® history
Loading...
Owner options
Explore your selling options
What's special
**OPEN HOUSE this Sunday (July 20th) from 2-4 p.m.**Welcome to 5142 South Burrows Ave located in the Kickapoo School District! This home features 5 bedrooms, 3 full bathrooms, and thoughtful design throughout. Located at the end of a dead-end street, you'll enjoy privacy, peace, and a truly functional layout ideal for a variety of needs. Upstairs, you'll find a double-sided stone fireplace that sprawls all the way up to the ceilings, creating a warm and inviting atmosphere. The kitchen features granite countertops, stainless steel appliances, a pantry, and plenty of space to gather and entertain. The primary suite includes a spacious walk-in closet, an en-suite bathroom with double vanities, a walk-in shower, private toilet room and a soaking tub. Two additional bedrooms and a full bath complete the main level.Downstairs, the walkout basement is loaded with space, storage and versatility. It includes a mini wet bar, two generously sized bedrooms, a handicap-accessible bathroom, and a playroom area. There's also a built-in storm shelter, a John deere room, and access to a covered patio.This home is designed with accessibility in mind, including a wraparound sidewalk that provides handicap access to the basement level. A radon mitigation system is already installed for added peace of mind. Don't miss the chance to make this house your new home!
Zillow last checked: 8 hours ago
Listing updated: August 22, 2025 at 11:59am
Listed by:
Jennifer Riddle 417-840-9206,
Murney Associates - Primrose
Bought with:
Rob Clay, 2011040654
Alpha Realty MO, LLC
Source: SOMOMLS,MLS#: 60295685
Facts & features
Interior
Bedrooms & bathrooms
- Bedrooms: 5
- Bathrooms: 3
- Full bathrooms: 3
Heating
- Forced Air, Natural Gas
Cooling
- Central Air, Ceiling Fan(s)
Appliances
- Included: Dishwasher, Gas Water Heater, Free-Standing Electric Oven, Microwave, Disposal
- Laundry: In Basement, W/D Hookup
Features
- Internet - Fiber Optic, Internet - Cable, Granite Counters, Vaulted Ceiling(s), Tray Ceiling(s), Walk-In Closet(s), Walk-in Shower, Wet Bar, High Speed Internet
- Flooring: Carpet, Tile, Hardwood
- Windows: Skylight(s), Drapes, Double Pane Windows, Blinds
- Basement: Walk-Out Access,Finished,Full
- Attic: Pull Down Stairs
- Has fireplace: Yes
- Fireplace features: Kitchen, Gas, Stone, Double Sided, Great Room
Interior area
- Total structure area: 3,673
- Total interior livable area: 3,648 sqft
- Finished area above ground: 1,824
- Finished area below ground: 1,824
Property
Parking
- Total spaces: 3
- Parking features: Driveway, Garage Faces Front, Garage Door Opener
- Attached garage spaces: 3
- Has uncovered spaces: Yes
Accessibility
- Accessibility features: Accessible Bedroom, Accessible Full Bath
Features
- Levels: One
- Stories: 1
- Patio & porch: Covered, Deck
- Exterior features: Rain Gutters
Lot
- Size: 0.28 Acres
- Features: Sprinklers In Front, Dead End Street, Sprinklers In Rear, Landscaped, Wooded, Curbs
Details
- Parcel number: 1821100234
- Other equipment: See Remarks, Radon Mitigation System
Construction
Type & style
- Home type: SingleFamily
- Architectural style: Ranch
- Property subtype: Single Family Residence
Materials
- Brick, Stone
- Foundation: Poured Concrete
- Roof: Composition
Condition
- Year built: 2012
Utilities & green energy
- Sewer: Public Sewer
- Water: Public
- Utilities for property: Cable Available
Community & neighborhood
Security
- Security features: Smoke Detector(s), Carbon Monoxide Detector(s)
Location
- Region: Springfield
- Subdivision: River Road Est
HOA & financial
HOA
- HOA fee: $200 annually
- Services included: Trash
Other
Other facts
- Listing terms: Cash,VA Loan,FHA,Exchange,Conventional
Price history
| Date | Event | Price |
|---|---|---|
| 8/21/2025 | Sold | -- |
Source: | ||
| 7/23/2025 | Pending sale | $489,900$134/sqft |
Source: | ||
| 7/11/2025 | Price change | $489,900-2%$134/sqft |
Source: | ||
| 6/7/2025 | Price change | $499,900-5.5%$137/sqft |
Source: | ||
| 5/29/2025 | Listed for sale | $528,900+60.3%$145/sqft |
Source: | ||
Public tax history
| Year | Property taxes | Tax assessment |
|---|---|---|
| 2025 | $3,521 +5.4% | $68,330 +13.3% |
| 2024 | $3,339 +0.5% | $60,290 |
| 2023 | $3,321 +12.1% | $60,290 +9.3% |
Find assessor info on the county website
Neighborhood: 65810
Nearby schools
GreatSchools rating
- 6/10Mcbride Elementary SchoolGrades: PK-4Distance: 0.2 mi
- 8/10Cherokee Middle SchoolGrades: 6-8Distance: 2.7 mi
- 8/10Kickapoo High SchoolGrades: 9-12Distance: 3.3 mi
Schools provided by the listing agent
- Elementary: SGF-McBride/Wilson's Cre
- Middle: SGF-Cherokee
- High: SGF-Kickapoo
Source: SOMOMLS. This data may not be complete. We recommend contacting the local school district to confirm school assignments for this home.


