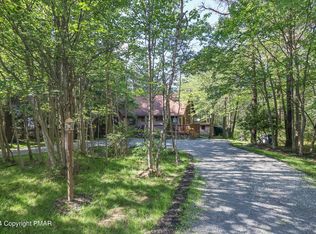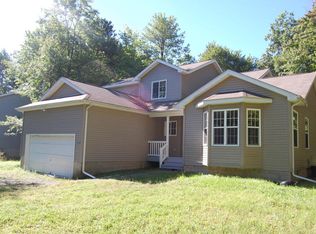Sold for $255,000 on 09/22/25
$255,000
5142 Pine Tree Ln, Pocono Summit, PA 18346
3beds
1,232sqft
Single Family Residence
Built in 1969
0.41 Acres Lot
$-- Zestimate®
$207/sqft
$1,991 Estimated rent
Home value
Not available
Estimated sales range
Not available
$1,991/mo
Zestimate® history
Loading...
Owner options
Explore your selling options
What's special
'Property is under contract and may accept back up offers only' Welcome to your new home. Pocono charmer for getaways, and enough room for full time living. Circular driveway for lots of parking and attached 2 car garage. Enter through a beautiful door with stained glass window. Spacious living room/dining room combo has hardwood floors, cozy wood burning fireplace. SS appliances in kitchen and a breakfast bar. 3 nice size bedrooms, a full bath, family room w/laundry rounds out the home. Sunbathing and entertaining is a must on the back deck which looks out to a seasonal spring fed pond and large yard. Property is sold furnished with a few exceptions. Enjoy the HOA beach and tennis courts. Close to all major roads, shopping, schools, and conveniences.
Zillow last checked: 8 hours ago
Listing updated: September 23, 2025 at 09:17am
Listed by:
Rosanne Andrews 570-424-8966,
Park Avenue Realtors
Bought with:
Nicholas A Keblish, RS336051
exp Realty, LLC - Philadelphia
Source: PMAR,MLS#: PM-131841
Facts & features
Interior
Bedrooms & bathrooms
- Bedrooms: 3
- Bathrooms: 1
- Full bathrooms: 1
Primary bedroom
- Description: front corner
- Level: First
- Area: 167.5
- Dimensions: 13.4 x 12.5
Bedroom 2
- Description: front center
- Level: First
- Area: 101.25
- Dimensions: 12.5 x 8.1
Bedroom 3
- Description: back corner
- Level: First
- Area: 100.1
- Dimensions: 11 x 9.1
Primary bathroom
- Description: glass tub doors/linen closet
- Level: First
- Area: 61
- Dimensions: 10 x 6.1
Family room
- Description: laundry
- Level: Lower
- Area: 151.8
- Dimensions: 16.5 x 9.2
Kitchen
- Description: Dutch split door to family room
- Level: First
- Area: 108.07
- Dimensions: 10.1 x 10.7
Living room
- Description: Living/dining
- Level: First
- Area: 474.36
- Dimensions: 26.8 x 17.7
Other
- Description: Garage
- Level: First
- Area: 343.71
- Dimensions: 20.1 x 17.1
Other
- Description: Deck
- Level: First
- Area: 266
- Dimensions: 19 x 14
Other
- Description: crawl space
- Level: Basement
- Area: 1232
- Dimensions: 44 x 28
Heating
- Baseboard, Electric
Cooling
- Window Unit(s)
Appliances
- Included: Electric Range, Refrigerator, Water Heater, Dishwasher, Microwave, Stainless Steel Appliance(s), Washer, Dryer, Water Softener Owned
- Laundry: Main Level, Electric Dryer Hookup, Washer Hookup
Features
- Breakfast Bar
- Flooring: Hardwood, Parquet, Vinyl
- Windows: Storm Window(s), Window Coverings
- Basement: Crawl Space
- Number of fireplaces: 1
- Fireplace features: Living Room, Wood Burning, Brick
- Furnished: Yes
Interior area
- Total structure area: 1,232
- Total interior livable area: 1,232 sqft
- Finished area above ground: 1,232
- Finished area below ground: 0
Property
Parking
- Total spaces: 10
- Parking features: Garage - Attached, Open
- Attached garage spaces: 2
- Uncovered spaces: 8
Features
- Stories: 1
- Patio & porch: Deck
- Exterior features: Gas Grill, Storage
- Body of water: Stillwater Lake
Lot
- Size: 0.41 Acres
- Features: Level, Back Yard, Few Trees
Details
- Additional structures: See Remarks
- Additional parcels included: Parcel #19.4B.1.162-2 Map # 19634504632420 E 1/2 Lot # 815 Sec B taxes 413.49 Capital Im 536.00
- Parcel number: 19.4B.1.117
- Zoning: R-2
- Zoning description: Residential
- Special conditions: Standard
Construction
Type & style
- Home type: SingleFamily
- Architectural style: Ranch
- Property subtype: Single Family Residence
Materials
- Wood Siding, Blown-In Insulation
- Roof: Asphalt,Fiberglass,Shingle
Condition
- Year built: 1969
Utilities & green energy
- Sewer: On Site Septic, Septic Tank
- Water: Well
- Utilities for property: Phone Available, Cable Available
Community & neighborhood
Security
- Security features: Security Gate, Security Guard, Security System
Location
- Region: Pocono Summit
- Subdivision: Stillwater Estates
HOA & financial
HOA
- Has HOA: Yes
- HOA fee: $1,145 annually
- Amenities included: Security, Gated, Clubhouse
- Services included: Security, Maintenance Road
Other
Other facts
- Listing terms: Cash,Conventional,FHA
- Road surface type: Paved
Price history
| Date | Event | Price |
|---|---|---|
| 9/22/2025 | Sold | $255,000-1.5%$207/sqft |
Source: PMAR #PM-131841 | ||
| 8/8/2025 | Pending sale | $259,000$210/sqft |
Source: PMAR #PM-131841 | ||
| 5/21/2025 | Price change | $259,000-0.4%$210/sqft |
Source: PMAR #PM-131841 | ||
| 5/3/2025 | Listed for sale | $260,000+173.7%$211/sqft |
Source: PMAR #PM-131841 | ||
| 2/24/2021 | Listing removed | -- |
Source: Owner | ||
Public tax history
| Year | Property taxes | Tax assessment |
|---|---|---|
| 2025 | $2,694 +8.3% | $89,140 |
| 2024 | $2,488 +9.4% | $89,140 |
| 2023 | $2,275 +1.8% | $89,140 |
Find assessor info on the county website
Neighborhood: 18346
Nearby schools
GreatSchools rating
- NAClear Run El CenterGrades: K-2Distance: 3 mi
- 4/10Pocono Mountain West Junior High SchoolGrades: 7-8Distance: 1.2 mi
- 7/10Pocono Mountain West High SchoolGrades: 9-12Distance: 1 mi

Get pre-qualified for a loan
At Zillow Home Loans, we can pre-qualify you in as little as 5 minutes with no impact to your credit score.An equal housing lender. NMLS #10287.

