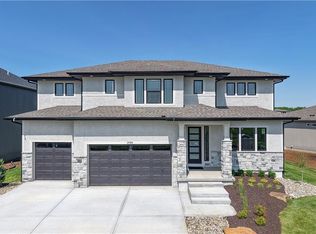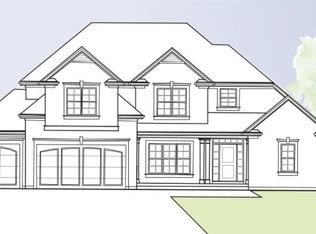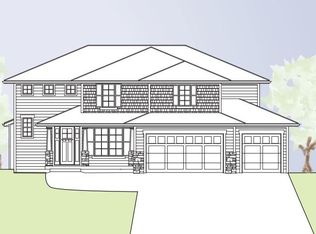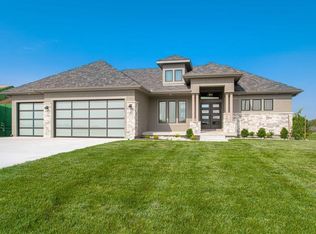Sold
Price Unknown
5142 NW 47th Ter, Riverside, MO 64150
5beds
3,549sqft
Single Family Residence
Built in 2024
0.28 Square Feet Lot
$869,700 Zestimate®
$--/sqft
$3,936 Estimated rent
Home value
$869,700
$774,000 - $974,000
$3,936/mo
Zestimate® history
Loading...
Owner options
Explore your selling options
What's special
Gorgeous Windsor Reverse Ranch 1.5 Story floorplan is loaded with design features and custom upgrades everywhere you look! Featuring over 3500 sq ft, starting with a spacious entry that leads to an oversized great room with 12' ceilings, fireplace, built-in cabinetry, and curved staircase. This chef's kitchen is complete with a huge kitchen island, gas 5-burner cooktop, built-in appliances, and custom walk-in pantry. The main floor also features 10' ceilings and 8' doors, a guest/office with vaulted ceiling and a primary bedroom suite that is the perfect retreat! French doors lead from your bedroom into the spa like bathroom with a freestanding tub and a large zero-entry shower. Custom walk-in closet w/pull down bars in the laundry room. A spacious rec room featuring a full wet bar, two bedrooms, bath plus another full bathroom. Enjoy living and entertaining outdoors with a covered deck and covered patio below leading to your treed backyard! NOTE: Buyers still have time to make design selections before cabinets go in, better hurry!
Zillow last checked: 8 hours ago
Listing updated: July 19, 2024 at 11:44am
Listing Provided by:
John Barth 816-591-2555,
RE/MAX Innovations,
David Barth 816-591-2550,
RE/MAX Innovations
Bought with:
Brenda Shores, 1999032416
RE/MAX Heritage
Source: Heartland MLS as distributed by MLS GRID,MLS#: 2476127
Facts & features
Interior
Bedrooms & bathrooms
- Bedrooms: 5
- Bathrooms: 4
- Full bathrooms: 4
Primary bedroom
- Features: Carpet, Ceiling Fan(s), Walk-In Closet(s)
- Level: Main
Bedroom 2
- Features: Carpet
- Level: Main
Bedroom 3
- Features: Carpet
- Level: Lower
Bedroom 4
- Features: Carpet
- Level: Lower
Primary bathroom
- Features: Ceramic Tiles, Double Vanity, Quartz Counter, Separate Shower And Tub
- Level: Main
Bathroom 2
- Features: Ceramic Tiles, Quartz Counter, Shower Only
- Level: Main
Bathroom 3
- Features: Ceramic Tiles, Quartz Counter, Shower Over Tub
- Level: Lower
Breakfast room
- Features: Wood Floor
- Level: First
Great room
- Features: Built-in Features, Ceiling Fan(s), Fireplace, Wood Floor
- Level: First
Half bath
- Features: Ceramic Tiles, Quartz Counter
- Level: Lower
Kitchen
- Features: Kitchen Island, Pantry, Quartz Counter, Wood Floor
- Level: First
Laundry
- Features: Built-in Features, Granite Counters, Wood Floor
- Level: First
Recreation room
- Features: Carpet, Wet Bar
- Level: Lower
Heating
- Forced Air
Cooling
- Electric
Appliances
- Included: Cooktop, Dishwasher, Disposal, Exhaust Fan, Humidifier, Microwave, Built-In Oven, Gas Range, Stainless Steel Appliance(s)
- Laundry: Laundry Room, Main Level
Features
- Ceiling Fan(s), Custom Cabinets, Kitchen Island, Pantry, Stained Cabinets, Vaulted Ceiling(s), Walk-In Closet(s), Wet Bar
- Flooring: Carpet, Tile, Wood
- Windows: Thermal Windows
- Basement: Basement BR,Finished,Sump Pump,Walk-Out Access
- Number of fireplaces: 1
- Fireplace features: Gas, Great Room
Interior area
- Total structure area: 3,549
- Total interior livable area: 3,549 sqft
- Finished area above ground: 2,014
- Finished area below ground: 1,535
Property
Parking
- Total spaces: 3
- Parking features: Attached, Garage Door Opener, Garage Faces Front
- Attached garage spaces: 3
Features
- Patio & porch: Deck, Covered, Patio, Porch
Lot
- Size: 0.28 sqft
- Features: City Lot
Details
- Parcel number: 233005200007154000
Construction
Type & style
- Home type: SingleFamily
- Architectural style: Traditional
- Property subtype: Single Family Residence
Materials
- Stone Veneer, Stucco & Frame
- Roof: Composition
Condition
- Under Construction
- New construction: Yes
- Year built: 2024
Details
- Builder model: Windsor
- Builder name: Inspired Homes
Utilities & green energy
- Sewer: Public Sewer
- Water: Public
Green energy
- Energy efficient items: Appliances, HVAC, Insulation, Doors, Thermostat, Water Heater, Windows
Community & neighborhood
Security
- Security features: Smoke Detector(s)
Location
- Region: Riverside
- Subdivision: Montebella
HOA & financial
HOA
- Has HOA: Yes
- HOA fee: $945 annually
- Amenities included: Clubhouse, Play Area, Pool, Tennis Court(s), Trail(s)
- Association name: Montebella HOA
Other
Other facts
- Listing terms: Cash,Conventional,FHA,VA Loan
- Ownership: Private
Price history
| Date | Event | Price |
|---|---|---|
| 7/17/2024 | Sold | -- |
Source: | ||
| 3/14/2024 | Pending sale | $850,000$240/sqft |
Source: | ||
| 3/8/2024 | Listed for sale | $850,000$240/sqft |
Source: | ||
Public tax history
| Year | Property taxes | Tax assessment |
|---|---|---|
| 2024 | $863 +187510.9% | $13,300 +189900% |
| 2023 | $0 | $7 |
Find assessor info on the county website
Neighborhood: 64150
Nearby schools
GreatSchools rating
- 7/10Southeast Elementary SchoolGrades: K-5Distance: 1.3 mi
- 5/10Walden Middle SchoolGrades: 6-8Distance: 1.1 mi
- 8/10Park Hill South High SchoolGrades: 9-12Distance: 0.6 mi
Schools provided by the listing agent
- High: Park Hill South
Source: Heartland MLS as distributed by MLS GRID. This data may not be complete. We recommend contacting the local school district to confirm school assignments for this home.
Get a cash offer in 3 minutes
Find out how much your home could sell for in as little as 3 minutes with a no-obligation cash offer.
Estimated market value$869,700
Get a cash offer in 3 minutes
Find out how much your home could sell for in as little as 3 minutes with a no-obligation cash offer.
Estimated market value
$869,700



