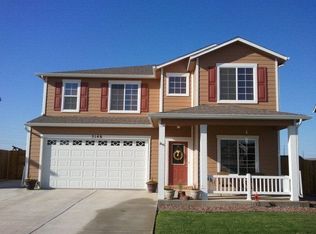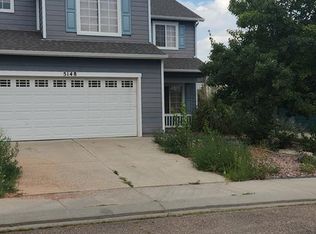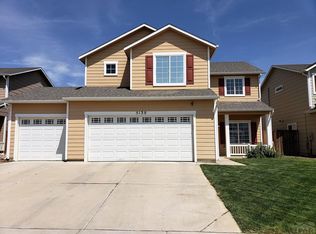Sold
$365,000
5142 Goldking Rd, Pueblo, CO 81008
4beds
2,188sqft
Single Family Residence
Built in 2009
5,183.64 Square Feet Lot
$-- Zestimate®
$167/sqft
$2,451 Estimated rent
Home value
Not available
Estimated sales range
Not available
$2,451/mo
Zestimate® history
Loading...
Owner options
Explore your selling options
What's special
There are not many homes like this one on the market ... 4 bedrooms and 3 baths, with almost 2200 SF under $370,000! This home also offers 2 separate living areas, one on the main level, plus a family room upstairs. Three of the bedrooms are on the upper level, but one bedroom and a bath complete the main level, perfect for guests or an office. Then the backyard is completely fenced with lush lawn and space for gardening. Really all this home is waiting for is you, what are you waiting for? Call today before this one gets away...
Zillow last checked: 9 hours ago
Listing updated: August 22, 2025 at 03:20pm
Listed by:
Team First Choice,
Sorella Real Estate
Bought with:
Michael McDermott, FA100087270
Venterra Real Estate LLC
Source: PAR,MLS#: 231365
Facts & features
Interior
Bedrooms & bathrooms
- Bedrooms: 4
- Bathrooms: 3
- Full bathrooms: 3
- 1/2 bathrooms: 1
- Main level bedrooms: 1
Primary bedroom
- Level: Upper
- Area: 180
- Dimensions: 15 x 12
Bedroom 2
- Level: Upper
- Area: 116.17
- Dimensions: 11.33 x 10.25
Bedroom 3
- Level: Upper
- Area: 130.33
- Dimensions: 11.33 x 11.5
Bedroom 4
- Level: Main
- Area: 124.36
- Dimensions: 10.08 x 12.33
Dining room
- Level: Main
- Area: 88.11
- Dimensions: 10.17 x 8.67
Family room
- Level: Upper
- Area: 196.09
- Dimensions: 15.58 x 12.58
Kitchen
- Level: Main
- Area: 164.67
- Dimensions: 12.67 x 13
Living room
- Level: Main
- Area: 400.42
- Dimensions: 25.83 x 15.5
Features
- Ceiling Fan(s), Walk-In Closet(s), Walk-in Shower
- Windows: Window Coverings
- Basement: None
- Has fireplace: No
Interior area
- Total structure area: 2,188
- Total interior livable area: 2,188 sqft
Property
Parking
- Total spaces: 2
- Parking features: 2 Car Garage Attached, Garage Door Opener
- Attached garage spaces: 2
Features
- Levels: Two
- Stories: 2
- Patio & porch: Patio-Covered-Front, Patio-Open-Rear
- Exterior features: Outdoor Lighting-Rear
- Fencing: Wood Fence-Rear
Lot
- Size: 5,183 sqft
- Features: Cul-De-Sac, Irregular Lot, Lawn-Front, Lawn-Rear, Rock-Front, Rock-Rear
Details
- Parcel number: 512208019
- Zoning: R-4
- Special conditions: Standard
Construction
Type & style
- Home type: SingleFamily
- Property subtype: Single Family Residence
Condition
- Year built: 2009
Utilities & green energy
- Utilities for property: Cable Connected
Community & neighborhood
Security
- Security features: Smoke Detector/CO, Security System Owned
Location
- Region: Pueblo
- Subdivision: Northridge/Eagleridge
HOA & financial
HOA
- Has HOA: Yes
- HOA fee: $57 quarterly
Other
Other facts
- Road surface type: Paved
Price history
| Date | Event | Price |
|---|---|---|
| 8/19/2025 | Sold | $365,000+1.4%$167/sqft |
Source: | ||
| 7/8/2025 | Pending sale | $359,900$164/sqft |
Source: | ||
| 7/1/2025 | Price change | $359,900-1.9%$164/sqft |
Source: | ||
| 6/1/2025 | Price change | $366,900-0.8%$168/sqft |
Source: | ||
| 4/16/2025 | Listed for sale | $369,900-2.1%$169/sqft |
Source: | ||
Public tax history
| Year | Property taxes | Tax assessment |
|---|---|---|
| 2024 | $2,027 +7% | $24,670 -1% |
| 2023 | $1,895 -3.1% | $24,910 +28% |
| 2022 | $1,956 +25.4% | $19,460 -2.8% |
Find assessor info on the county website
Neighborhood: Ridge
Nearby schools
GreatSchools rating
- 3/10Morton Elementary SchoolGrades: K-5Distance: 1.9 mi
- 3/10W H Heaton Middle SchoolGrades: 6-8Distance: 2.5 mi
- 3/10Centennial High SchoolGrades: 9-12Distance: 1.8 mi
Schools provided by the listing agent
- District: 60
Source: PAR. This data may not be complete. We recommend contacting the local school district to confirm school assignments for this home.

Get pre-qualified for a loan
At Zillow Home Loans, we can pre-qualify you in as little as 5 minutes with no impact to your credit score.An equal housing lender. NMLS #10287.


